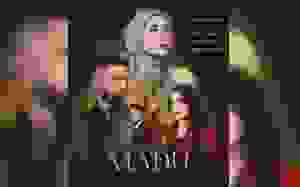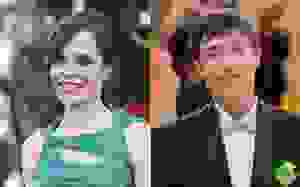Solem Forest House Morfeus Arkitekter Norway
Project: Solem Forest House
Architect: MORFEUS arkitekter
Location: Norway, Oslo
Year: 2024
Area: 170 m2
Photography: Finn Ståle Felberg
Architecture That Listens to the Forest
Nestled on a gently sloping ridge outside Oslo, Solem Forest House by MORFEUS arkitekter is a quiet yet powerful exploration of how a home can coexist with its natural surroundings. Set among tall pine trees and deep forest, the residence emerges not as an intrusion but as a thoughtful participant in the landscape.
Rather than dominating the terrain, the architecture respects the existing foundation walls from the previous dwelling and preserves large parts of the site’s vegetation and rock outcrops. This strategy allows the house to settle gently on the land, reinforcing a sense of continuity and belonging.
Form, Materials & Atmosphere
A distinctive cross-gabled roof defines the silhouette of the house, helping to reduce its perceived height and respond to local scale and building regulations. The elevation is clad in dark timber, visually echoing the forest trunks surrounding the site, while the interior opens with solid wood finishes and generous glazing.
Inside, the palette is restrained, warm and tactile. The solid wood surfaces create a sensory richness that aligns with the home’s outdoors-oriented lifestyle—inviting touch, texture and comfort. Large windows and varied roof heights bring daylight deep into the volume, while overhangs and extended eaves craft sheltered outdoor zones.
Spatial Experience & Design Intent
At 170 m², Solem Forest House proves that restraint in area doesn’t equate to compromise in experience. The house is organized to offer spatial depth, visual variety and strong connection with its setting.
The second floor is embedded within the roof volume, minimizing height and enhancing visual integration.
Flexible, efficient layouts and built-in storage adapt to the residents’ active outdoor lifestyle.
Exterior and interior boundaries soften—the standard divide between inside and outside dissolves through glazed openings, timber floors flowing to terraces, and preserved natural terrain.
The architecture invites its occupants to live with the seasonal light, weather and forest rhythms, rather than merely look at them.
Sustainability & Site Sensitivity
While subtle in its presence, the house makes intentional, sustainable choices:
Minimal disturbance to the existing terrain: rock outcrops and mature vegetation were preserved.
Timber as primary material supports a lower-carbon construction strategy and ties visually to the forest.
High performance glazing and sheltering eaves optimize daylight whilst moderating summer sun.
Permeable surfaces and on-site rainwater infiltration support ecological site management.
Solem Forest House is thus an example of how contemporary architecture can be both minimal and deeply rooted in place.
Why This Project Matters
This house stands out for several reasons:
It demonstrates how architecture can be modest in footprint yet rich in spatial and sensory experience.
It shows how a domestic project can be deeply responsive to its setting without resorting to mere imitation of vernacular forms.
It offers a refined model for sustainable, site-aware residential design that values nature, material, light and atmosphere in equal measure.
In short, MORFEUS arkitekter deliver a home that quietly asserts its presence through harmony rather than contrast—and invites its residents to inhabit the forest as much as the house itself.

Photography © Finn Stale Felberg

Photography © Finn Stale Felberg

Photography © Finn Stale Felberg

Photography © Finn Stale Felberg

Photography © Finn Stale Felberg

Photography © Finn Stale Felberg

Photography © Finn Stale Felberg

Photography © Finn Stale Felberg

Photography © Finn Stale Felberg

Photography © Finn Stale Felberg

Photography © Finn Stale Felberg

Photography © Finn Stale Felberg

Photography © Finn Stale Felberg

Photography © Finn Stale Felberg

Photography © Finn Stale Felberg

Photography © Finn Stale Felberg

Photography © Finn Stale Felberg

Photography © Finn Stale Felberg

Photography © Finn Stale Felberg

Photography © Finn Stale Felberg

Photography © Finn Ståle Felberg

Photography © Finn Ståle Felberg

Photography © Finn Ståle Felberg

Photography © Finn Ståle Felberg

Photography © Finn Ståle Felberg

Photography © Finn Ståle Felberg

Photography © Finn Ståle Felberg

Photography © Finn Ståle Felberg

Architectural Drawing © MORFEUS arkitekter

Architectural Drawing © MORFEUS arkitekter

Architectural Drawing © MORFEUS arkitekter

Architectural Drawing © MORFEUS arkitekter

Architectural Drawing © MORFEUS arkitekter

Architectural Drawing © MORFEUS arkitekter

Architectural Drawing © MORFEUS arkitekter
Artikel ini hanyalah simpanan cache dari url asal penulis yang berkebarangkalian sudah terlalu lama atau sudah dibuang :
https://www.architectureartdesigns.com/solem-forest-house-morfeus-arkitekter-norway/
 PING BABAB : Raksasa Aggregator Malaysia
PING BABAB : Raksasa Aggregator Malaysia
 Photography © Finn Stale Felberg
Photography © Finn Stale Felberg
 Photography © Finn Stale Felberg
Photography © Finn Stale Felberg
 Photography © Finn Stale Felberg
Photography © Finn Stale Felberg
 Photography © Finn Stale Felberg
Photography © Finn Stale Felberg
 Photography © Finn Stale Felberg
Photography © Finn Stale Felberg
 Photography © Finn Stale Felberg
Photography © Finn Stale Felberg
 Photography © Finn Stale Felberg
Photography © Finn Stale Felberg
 Photography © Finn Stale Felberg
Photography © Finn Stale Felberg
 Photography © Finn Stale Felberg
Photography © Finn Stale Felberg
 Photography © Finn Stale Felberg
Photography © Finn Stale Felberg
 Photography © Finn Stale Felberg
Photography © Finn Stale Felberg
 Photography © Finn Stale Felberg
Photography © Finn Stale Felberg
 Photography © Finn Stale Felberg
Photography © Finn Stale Felberg
 Photography © Finn Stale Felberg
Photography © Finn Stale Felberg
 Photography © Finn Stale Felberg
Photography © Finn Stale Felberg
 Photography © Finn Stale Felberg
Photography © Finn Stale Felberg
 Photography © Finn Stale Felberg
Photography © Finn Stale Felberg
 Photography © Finn Stale Felberg
Photography © Finn Stale Felberg
 Photography © Finn Stale Felberg
Photography © Finn Stale Felberg
 Photography © Finn Stale Felberg
Photography © Finn Stale Felberg
 Photography © Finn Ståle Felberg
Photography © Finn Ståle Felberg
 Photography © Finn Ståle Felberg
Photography © Finn Ståle Felberg
 Photography © Finn Ståle Felberg
Photography © Finn Ståle Felberg
 Photography © Finn Ståle Felberg
Photography © Finn Ståle Felberg
 Photography © Finn Ståle Felberg
Photography © Finn Ståle Felberg
 Photography © Finn Ståle Felberg
Photography © Finn Ståle Felberg
 Photography © Finn Ståle Felberg
Photography © Finn Ståle Felberg
 Photography © Finn Ståle Felberg
Photography © Finn Ståle Felberg
 Architectural Drawing © MORFEUS arkitekter
Architectural Drawing © MORFEUS arkitekter
 Architectural Drawing © MORFEUS arkitekter
Architectural Drawing © MORFEUS arkitekter
 Architectural Drawing © MORFEUS arkitekter
Architectural Drawing © MORFEUS arkitekter
 Architectural Drawing © MORFEUS arkitekter
Architectural Drawing © MORFEUS arkitekter
 Architectural Drawing © MORFEUS arkitekter
Architectural Drawing © MORFEUS arkitekter
 Architectural Drawing © MORFEUS arkitekter
Architectural Drawing © MORFEUS arkitekter
 Architectural Drawing © MORFEUS arkitekter
Architectural Drawing © MORFEUS arkitekter

























