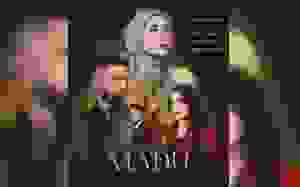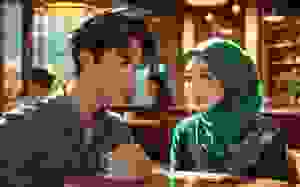18 07 Holiday Home Office Inainn Norway
Project: 18-07 Holiday Home
Architect: OFFICE INAINN
Location: Norway, Coastal Norway
Year: 2025
Area: 127 m2
Photography: ONI Studio
A Home that Grows from the LandscapeSet on a steep Norwegian hillside, 18-07 Holiday Home by OFFICE INAINN is a study in how architecture can build with the land rather than on top of it. Designed as a seasonal residence, the 127 m² retreat nestles into its rocky terrain without altering its natural slope. Instead of imposing form upon the site, the architects shaped the house around it—respecting contours, vegetation, and light.
This approach creates a building that feels less like an object placed in nature and more like a continuation of the landscape itself. The result is both humble and powerful: an architecture that disappears until the right light reveals its silhouette.
Context and ConceptOFFICE INAINN approached the project as a dialogue between structure and site. The sloping ground, northern light, and panoramic fjord views dictated every move. The home was positioned and detailed to capture sunlight through long Nordic days while shielding interior warmth during winter.
The design avoids conventional site levelling—no retaining walls, no artificial platforms. Each space finds its natural position within the hillside, forming a gentle terraced sequence of interior and exterior rooms. Timber decks and stone paths weave between outcrops, anchoring the house in its environment.
The architects describe their method as “building with gravity and grain”—following both the land’s slope and the direction of wood textures, ensuring that construction, material, and geography speak the same language.
Architecture and FormThe house is expressed as a series of simple, elongated volumes that step down the terrain. Viewed from above, it’s a minimal outline of black-painted timber and glass; from below, it seems to merge with the forested slope.
Inside, the plan is organized along a linear axis that tracks the contour lines. This allows each room—living area, kitchen, bedrooms—to have its own level and its own framed view. The sequence creates a feeling of movement through the landscape rather than through a traditional corridor.
Deep roof eaves, slender metal frames, and exposed wooden beams emphasize horizontality, echoing the calm of the surrounding fjord.
Materiality and Detailing18-07 Holiday Home celebrates the tactile logic of Nordic materials:
Exterior: locally sourced timber treated with natural oils, blending with the bark and lichen of nearby trees.
Structure: engineered wood and insulated panels by Hunton, ensuring thermal efficiency with a light environmental footprint.
Windows and frames: high-performance glass systems by Schüco and Nordan, maximizing daylight without glare.
Interior finishes: pale ash and oak paired with soft natural textiles from Fabb, complemented by furniture from Fjordfiesta.
The contrast between dark exterior and light interior reflects the Norwegian tradition of protective outer shell and luminous inner warmth—architecture as shelter and experience.
Living with the LandBecause the site was left largely untouched, the building’s foundation adapts to uneven rock, supported by a network of minimal piers. Rainwater flows naturally beneath; native moss and grasses reclaim the edges. In winter, snow drifts form smooth continuations of the sloping roof, blurring the line between building and landscape.
This sensitive approach minimizes excavation and visual impact while enhancing sustainability: a smaller footprint, lower embodied energy, and preserved biodiversity.
Atmosphere and ExperienceFrom dawn to dusk, the home changes character with the sky. Morning light filters through large panes, illuminating timber surfaces with a soft gold tone. As the day fades, the interior glows like a lantern in the landscape—warm, restrained, and silent.
Every element contributes to a sense of slow presence: the tactile floorboards under bare feet, the scent of wood warmed by sunlight, the frame of the fjord beyond the window. This is a house not of spectacle but of quiet belonging.
A New Nordic Vernacular18-07 Holiday Home embodies OFFICE INAINN’s belief that architecture should listen—to topography, to climate, to materials. The project merges traditional Scandinavian craft with modern environmental performance, creating a dwelling that is at once grounded and ethereal.
It stands as a reminder that sustainability is not only about technology, but also about respect—for site, season, and the human experience of place.

Photography © ONI Studio

Photography © ONI Studio

Photography © ONI Studio

Photography © ONI Studio

Photography © ONI Studio

Photography © ONI Studio

Photography © ONI Studio

Photography © ONI Studio

Photography © ONI Studio

Photography © ONI Studio

Photography © ONI Studio

Photography © ONI Studio

Photography © ONI Studio

Photography © ONI Studio

Photography © ONI Studio

Photography © ONI Studio

Photography © ONI Studio

Photography © ONI Studio

Photography © ONI Studio

Photography © ONI Studio

Photography © ONI Studio

Photography © ONI Studio

Photography © ONI Studio

Photography © ONI Studio

Photography © ONI Studio

Photography © ONI Studio

Photography © ONI Studio

Photography © ONI Studio

Photography © ONI Studio

Site plan © OFFICE INAINN

Roof plan © OFFICE INAINN

Floor plan © OFFICE INAINN

Section © OFFICE INAINN

Western facade © OFFICE INAINN

Northern facade © OFFICE INAINN

Southern facade © OFFICE INAINN

Eastern facade © OFFICE INAINN
Artikel ini hanyalah simpanan cache dari url asal penulis yang berkebarangkalian sudah terlalu lama atau sudah dibuang :
https://www.architectureartdesigns.com/18-07-holiday-home-office-inainn-norway/
 PING BABAB : Raksasa Aggregator Malaysia
PING BABAB : Raksasa Aggregator Malaysia
 Photography © ONI Studio
Photography © ONI Studio Photography © ONI Studio
Photography © ONI Studio Photography © ONI Studio
Photography © ONI Studio Photography © ONI Studio
Photography © ONI Studio Photography © ONI Studio
Photography © ONI Studio Photography © ONI Studio
Photography © ONI Studio Photography © ONI Studio
Photography © ONI Studio Photography © ONI Studio
Photography © ONI Studio Photography © ONI Studio
Photography © ONI Studio Photography © ONI Studio
Photography © ONI Studio Photography © ONI Studio
Photography © ONI Studio Photography © ONI Studio
Photography © ONI Studio Photography © ONI Studio
Photography © ONI Studio Photography © ONI Studio
Photography © ONI Studio Photography © ONI Studio
Photography © ONI Studio Photography © ONI Studio
Photography © ONI Studio Photography © ONI Studio
Photography © ONI Studio Photography © ONI Studio
Photography © ONI Studio Photography © ONI Studio
Photography © ONI Studio Photography © ONI Studio
Photography © ONI Studio Photography © ONI Studio
Photography © ONI Studio Photography © ONI Studio
Photography © ONI Studio Photography © ONI Studio
Photography © ONI Studio Photography © ONI Studio
Photography © ONI Studio Photography © ONI Studio
Photography © ONI Studio Photography © ONI Studio
Photography © ONI Studio Photography © ONI Studio
Photography © ONI Studio Photography © ONI Studio
Photography © ONI Studio Photography © ONI Studio
Photography © ONI Studio Site plan © OFFICE INAINN
Site plan © OFFICE INAINN Roof plan © OFFICE INAINN
Roof plan © OFFICE INAINN Floor plan © OFFICE INAINN
Floor plan © OFFICE INAINN Section © OFFICE INAINN
Section © OFFICE INAINN Western facade © OFFICE INAINN
Western facade © OFFICE INAINN Northern facade © OFFICE INAINN
Northern facade © OFFICE INAINN Southern facade © OFFICE INAINN
Southern facade © OFFICE INAINN Eastern facade © OFFICE INAINN
Eastern facade © OFFICE INAINN
























