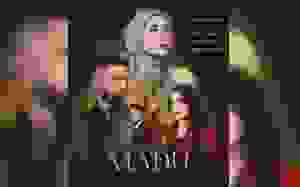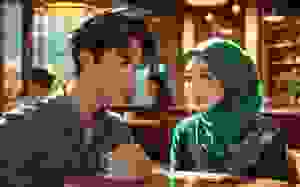Lai House Broissin Mexico
Project: LAI House
Architect: Broissin
Location: Mexico, Mexico City
Year: 2025
Area: 923 m2
Photography: Alexandre D. La Roche
A House that Descends the LandscapePerched on a steep hillside in Lomas de Vista Hermosa, LAI House by BROISSIN redefines the relationship between architecture and topography. Instead of rising upward to dominate its surroundings, this 923 m² residence descends gracefully into the terrain, embracing the contours of the slope and transforming the challenge of the site into a defining architectural gesture.
Seen from the street, the house appears calm and measured — a refined façade that maintains continuity with its urban context. Yet behind this discreet exterior, the home unfolds vertically through five cascading levels, each one opening toward light, air, and the lush vegetation of the ravine below.
Concept: Building Down, Not UpThe guiding idea of LAI House is inversion — the typical hierarchy of levels is flipped. Public and arrival spaces sit near the street, while private, social, and leisure areas sink deeper into the slope. The design allows the family to live closer to nature as they move downward through the home.
Two levels remain visible above the street, keeping scale and privacy intact. Beneath them, three additional levels anchor into the hillside, revealing panoramic views and direct connections to terraces and gardens. What might have been “basement floors” in conventional design become light-filled living environments, thanks to careful terracing, voids, and natural illumination strategies.
Architecture and StructureThe house’s structure is expressed as a horizontal rhythm of platforms, stacked and offset to follow the slope. Each level acts as both roof and terrace for the one below, creating a vertical garden system that softens the concrete geometry.
The composition relies on a reinforced concrete frame, but the atmosphere is far from austere. BROISSIN integrates chukum-style plaster finishes, natural wood, and black aluminum frames, blending tactile warmth with structural rigor. These materials unify the interiors across all five levels, ensuring a seamless experience as residents move from light-drenched living areas to quiet, shaded retreats.
Spatial OrganizationThe circulation begins at street level, where a subtle entrance leads into a small lobby and garage — the home’s most urban layer. Below it unfolds a double-height social level: living room, dining room, and kitchen merge into a single open space facing the western view, shaded by deep cantilevers.
Further down, bedrooms and family areas enjoy privacy, sunlight, and garden access. Large glazed openings blur the line between interior and exterior, while projecting slabs provide solar protection and privacy. The lowest level houses a leisure zone — spa, gym, and pool — immersed in greenery and cooled by the natural microclimate of the ravine.
This top-to-bottom journey — from the city above to nature below — defines the home’s emotional narrative.
Dual Façade IdentityLAI House presents two distinct faces. From the street, it is disciplined and minimal: a sculptural concrete shell punctuated by narrow openings. From below, however, the house reveals its full dynamism — a composition of terraces, voids, and glass walls that express movement and openness.
The interplay between these two conditions reflects BROISSIN’s philosophy of urban restraint paired with natural liberation. The house protects its inhabitants from the density of the city while opening them to the serenity of the landscape.
Light, Landscape, and AtmosphereEvery level is illuminated naturally through a combination of terraced roofs, vertical courtyards, and deep glazing. Light enters from multiple directions, animating walls and textures throughout the day. By building with the terrain, rather than against it, the design ensures constant visual contact with nature — green roofs, cascading gardens, and distant treetops become part of the daily experience.
The result is a home that feels both monumental and intimate, powerful in form yet calm in presence.
ConclusionLAI House is not a conventional suburban villa; it’s a study in inversion, balance, and adaptability. BROISSIN transforms a steep site into a livable topography — one where architecture, landscape, and light coexist in quiet precision.
It’s a project that captures the essence of contemporary Mexican design: bold geometry softened by material warmth, urban logic intertwined with natural immersion, and a deep respect for the land that sustains it.

Photography © Alexandre D. La Roche

Photography © Alexandre D. La Roche

Photography © Alexandre D. La Roche

Photography © Alexandre D. La Roche

Photography © Alexandre D. La Roche

Photography © Alexandre D. La Roche

Photography © Alexandre D. La Roche

Photography © Alexandre D. La Roche

Photography © Alexandre D. La Roche

Photography © Alexandre D. La Roche

Photography © Alexandre D. La Roche

Photography © Alexandre D. La Roche

Photography © Alexandre D. La Roche

Photography © Alexandre D. La Roche

Photography © Alexandre D. La Roche

Photography © Alexandre D. La Roche

Photography © Alexandre D. La Roche

Photography © Alexandre D. La Roche

Photography © Alexandre D. La Roche

Photography © Alexandre D. La Roche

Drawings © BROISSIN

Drawings © BROISSIN

Drawings © BROISSIN

Drawings © BROISSIN

Drawings © BROISSIN

Drawings © BROISSIN

Drawings © BROISSIN

Drawings © BROISSIN

Drawings © BROISSIN

Drawings © BROISSIN

Drawings © BROISSIN

Drawings © BROISSIN
Artikel ini hanyalah simpanan cache dari url asal penulis yang berkebarangkalian sudah terlalu lama atau sudah dibuang :
https://www.architectureartdesigns.com/lai-house-broissin-mexico/
 PING BABAB : Raksasa Aggregator Malaysia
PING BABAB : Raksasa Aggregator Malaysia
 Photography © Alexandre D. La Roche
Photography © Alexandre D. La Roche Photography © Alexandre D. La Roche
Photography © Alexandre D. La Roche Photography © Alexandre D. La Roche
Photography © Alexandre D. La Roche Photography © Alexandre D. La Roche
Photography © Alexandre D. La Roche Photography © Alexandre D. La Roche
Photography © Alexandre D. La Roche Photography © Alexandre D. La Roche
Photography © Alexandre D. La Roche Photography © Alexandre D. La Roche
Photography © Alexandre D. La Roche Photography © Alexandre D. La Roche
Photography © Alexandre D. La Roche Photography © Alexandre D. La Roche
Photography © Alexandre D. La Roche Photography © Alexandre D. La Roche
Photography © Alexandre D. La Roche Photography © Alexandre D. La Roche
Photography © Alexandre D. La Roche Photography © Alexandre D. La Roche
Photography © Alexandre D. La Roche Photography © Alexandre D. La Roche
Photography © Alexandre D. La Roche Photography © Alexandre D. La Roche
Photography © Alexandre D. La Roche Photography © Alexandre D. La Roche
Photography © Alexandre D. La Roche Photography © Alexandre D. La Roche
Photography © Alexandre D. La Roche Photography © Alexandre D. La Roche
Photography © Alexandre D. La Roche Photography © Alexandre D. La Roche
Photography © Alexandre D. La Roche Photography © Alexandre D. La Roche
Photography © Alexandre D. La Roche Photography © Alexandre D. La Roche
Photography © Alexandre D. La Roche Drawings © BROISSIN
Drawings © BROISSIN Drawings © BROISSIN
Drawings © BROISSIN  Drawings © BROISSIN
Drawings © BROISSIN Drawings © BROISSIN
Drawings © BROISSIN Drawings © BROISSIN
Drawings © BROISSIN  Drawings © BROISSIN
Drawings © BROISSIN Drawings © BROISSIN
Drawings © BROISSIN  Drawings © BROISSIN
Drawings © BROISSIN Drawings © BROISSIN
Drawings © BROISSIN  Drawings © BROISSIN
Drawings © BROISSIN Drawings © BROISSIN
Drawings © BROISSIN  Drawings © BROISSIN
Drawings © BROISSIN


























