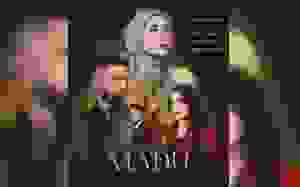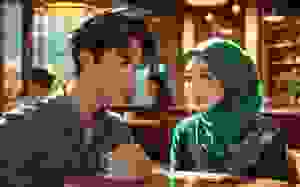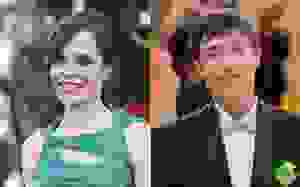Re Folded House Mcleod Bovell Modern Houses Canada
Project: Re‑folded House
Architect: Mcleod Bovell Modern Houses
Location: Canada, Vancouver
Year: 2024
Area: 470 m2
Photography: Ema Peter
Re-folded House / McLeod Bovell Modern Houses / Canada
Emerging in Vancouver’s dynamic architectural context, Re-folded House by McLeod Bovell Modern Houses is a bold reinterpretation of residential form, material and program. At 470 m², this project pivots on a pivotal moment: the client’s decision to take over construction mid-process, redefining the home’s concept from the inside out. Rather than following a typical floor-by-floor layout, the architects embraced folding geometry, layered landscapes and a refined material palette to create a house that responds to place, climate and family life in equal measure.
Architectural Vision & Site Strategy
The design begins with a textured reading of the site: a floodplain shaped by the meandering delta of the Fraser River, with its periods of inundation and sediment deposition. McLeod Bovell treated the ground not as a blank slate but as a layered landscape — sediment, vegetation, constructed elements — and translated those layers into the architecture. The house itself becomes a fold: of roof, wall, floor plate and programmatic sequence.
Interior and exterior planes are clarified through the same geometries. Walls, ceilings and hovering floor plates are lifted off conventional connections, establishing flexible thresholds, angled volumes and cinematic flows of light and space. The result: rooms that unfold, not just function.
Materiality & Construction Approach
One of the most significant moves is the pervasive use of Accoya pine wood, chosen for its durability in water-contact situations and its capacity to age gracefully to soft grey tones that tie back to the surrounding hemlock trees and floodplain conditions. The choice acknowledges site constraints (flood risk) by removing vulnerable finishes (drywall, batt insulation) at the lowest level and housing mechanical systems in waterproof bunkers. A material logic deeply responsive to context.
Externally the house appears monolithic, clad in timber with minimal disruption. Internally, the surfaces are spare yet sculptural: concrete floors, expansive glazing, built-in joinery, furniture minimal and deliberately open to interpretation — each piece supportive of multiple modes of living rather than prescribed function.
Spatial Experience & Living Logic
Re-folded House rejects traditional circulation: no long linear hallways, no closed-off rooms by default. Instead, angled walls, floating floor plates and irregular thresholds define movement. Light enters from unexpected axes; views are framed by folded corners; the domestic programme is read in layers and sequences rather than zones.
The landscape becomes part of the living experience. The driveway and stairs reference sediment, the vegetation carpet rises from wetland into gardens, and elevated boardwalks hover above it all — the built and natural merge. Inside the home, the layers continue: public spaces flow into semi-private, volumes stack subtly, and the house invites inhabitants to move, pause, look and inhabit rather than simply pass through.
Why this Project Matters
Programmatic reinvention mid-process: The client’s switch in leadership challenged the design team to revisit assumptions of residential typology.
Folded geometry as narrative tool: Walls, ceilings and floors don’t just contain space—they articulate movement, change and experience.
Material & climate responsiveness: The use of Accoya timber and waterproof detailing shows an architecture that takes its site seriously, structurally and symbolically.
Landscape as layered partner: The house does not fight the ground—it rereads it, folds it, inhabits it.
Spatial richness in moderate scale: At 470 m², the project achieves great depth of experience without excess.
Re-folded House stands not just as a striking visual object, but as a reflection on how homes in sensitive environments can be both rigorous and poetic, functional and expressive.

Photography © Ema Peter

Photography © Ema Peter

Photography © Ema Peter

Photography © Ema Peter

Photography © Ema Peter

Photography © Ema Peter

Photography © Ema Peter

Photography © Ema Peter

Photography © Ema Peter

Photography © Ema Peter

Photography © Ema Peter

Photography © Ema Peter

Photography © Ema Peter

Photography © Ema Peter

Photography © Ema Peter

Photography © Ema Peter

Photography © Ema Peter

Photography © Ema Peter

Photography © Ema Peter

Photography © Ema Peter

Photography © Ema Peter

Photography © Ema Peter

Photography © Ema Peter

Photography © Ema Peter

Photography © Ema Peter

Photography © Ema Peter

Photography © Ema Peter

Photography © Ema Peter

Photography © Ema Peter

Photography © Ema Peter

Drawings © McLeod Bovell Modern Houses

Drawings © McLeod Bovell Modern Houses

Drawings © McLeod Bovell Modern Houses

Drawings © McLeod Bovell Modern Houses

Drawings © McLeod Bovell Modern Houses
Artikel ini hanyalah simpanan cache dari url asal penulis yang berkebarangkalian sudah terlalu lama atau sudah dibuang :
https://www.architectureartdesigns.com/re%E2%80%91folded-house-mcleod-bovell-modern-houses-canada/
 PING BABAB : Raksasa Aggregator Malaysia
PING BABAB : Raksasa Aggregator Malaysia
 Photography © Ema Peter
Photography © Ema Peter
 Photography © Ema Peter
Photography © Ema Peter
 Photography © Ema Peter
Photography © Ema Peter
 Photography © Ema Peter
Photography © Ema Peter
 Photography © Ema Peter
Photography © Ema Peter
 Photography © Ema Peter
Photography © Ema Peter
 Photography © Ema Peter
Photography © Ema Peter
 Photography © Ema Peter
Photography © Ema Peter
 Photography © Ema Peter
Photography © Ema Peter
 Photography © Ema Peter
Photography © Ema Peter
 Photography © Ema Peter
Photography © Ema Peter
 Photography © Ema Peter
Photography © Ema Peter
 Photography © Ema Peter
Photography © Ema Peter
 Photography © Ema Peter
Photography © Ema Peter
 Photography © Ema Peter
Photography © Ema Peter
 Photography © Ema Peter
Photography © Ema Peter
 Photography © Ema Peter
Photography © Ema Peter
 Photography © Ema Peter
Photography © Ema Peter
 Photography © Ema Peter
Photography © Ema Peter
 Photography © Ema Peter
Photography © Ema Peter
 Photography © Ema Peter
Photography © Ema Peter
 Photography © Ema Peter
Photography © Ema Peter
 Photography © Ema Peter
Photography © Ema Peter
 Photography © Ema Peter
Photography © Ema Peter
 Photography © Ema Peter
Photography © Ema Peter
 Photography © Ema Peter
Photography © Ema Peter
 Photography © Ema Peter
Photography © Ema Peter
 Photography © Ema Peter
Photography © Ema Peter
 Photography © Ema Peter
Photography © Ema Peter
 Photography © Ema Peter
Photography © Ema Peter
 Drawings © McLeod Bovell Modern Houses
Drawings © McLeod Bovell Modern Houses
 Drawings © McLeod Bovell Modern Houses
Drawings © McLeod Bovell Modern Houses
 Drawings © McLeod Bovell Modern Houses
Drawings © McLeod Bovell Modern Houses
 Drawings © McLeod Bovell Modern Houses
Drawings © McLeod Bovell Modern Houses
 Drawings © McLeod Bovell Modern Houses
Drawings © McLeod Bovell Modern Houses


























