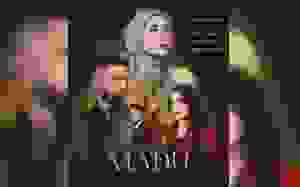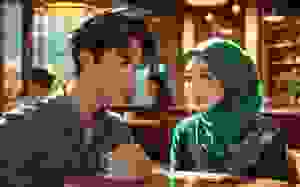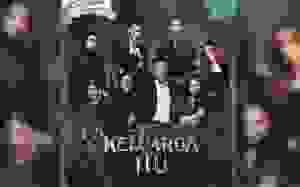Lac Rougeaud Residence Dka Canada
Project: Lac Rougeaud Residence
Architect: DKA
Location: Canada, Les Laurentides, Québec
Year: 2024
Area: 534 m2
Photography: Maxime Bourgault & Josée Marino
A Modern Retreat Immersed in NatureSet along the tranquil shores of Lac Rougeaud in Québec’s Laurentians, Lac Rougeaud Residence by DKA is conceived as a serene retreat harmoniously integrated into its forested landscape. The 534 m² residence embraces the natural contours of the site, balancing modern expression with the timeless quiet of the Canadian wilderness.
The home unfolds as a series of three connected volumes, each oriented to frame specific views of the surrounding forest and lake. Through this composition, DKA transforms a simple lakeside brief into an architectural meditation on light, material, and landscape.
Architectural Composition and Site ResponseFrom the approach road, the residence reveals itself gradually—its silhouette broken into shifting gabled forms that echo the language of rural Québec. The three volumes are arranged to preserve mature trees and minimize excavation, allowing the house to blend seamlessly into its environment.
Between these volumes, voids and terraces open toward the lake, framing reflections and orchestrating a continuous relationship between interior and exterior. Each passage, window, and overhang is positioned to choreograph views and modulate light, reinforcing the architecture’s calm, measured rhythm.
Spatial Flow: Light, Shadow, and MovementA covered passage leads visitors toward the main entrance, where a glimpse of the lake appears as the house opens up to expansive living spaces. Inside, a central hearth anchors the living area, uniting kitchen, dining, and lounge into one spatial sequence defined by warmth and openness.
The lower level introduces a change in tone—cooler, darker, and more intimate. Here, bedrooms and retreat spaces are designed for quiet reflection, their openings smaller and more deliberate. This contrast between light-filled social zones and shadowed private quarters defines the residence’s emotional landscape.
Materiality and Sensory ExperienceThe material palette is restrained and natural: timber ceilings echo the forest canopy, while stone and plastered surfaces connect the home to its earthy surroundings. Exterior cladding features muted tones that allow the house to visually dissolve into the trees, especially in the soft light of dawn and dusk.
Inside, textures are left honest and tactile, celebrating craftsmanship without ornamentation. DKA’s detailing—recessed lighting, exposed beams, and precise joinery—creates an atmosphere of effortless refinement where the architecture quietly recedes and the landscape takes center stage.
Sustainability Through SensitivityRather than relying on technological gestures, the design’s sustainability lies in its passive intelligence. The building’s orientation maximizes natural light and cross-ventilation; overhangs and recesses temper solar gain; and the limited footprint preserves existing vegetation and drainage patterns.
By working with the site rather than against it, the house demonstrates how sustainable luxury can emerge from sensitivity, restraint, and respect for place.
A Contemporary Expression of the Laurentian SpiritIn a world of overstated architecture, Lac Rougeaud Residence exemplifies calm design. It merges vernacular familiarity with modern precision, achieving a delicate balance between form and landscape, comfort and contemplation.
DKA’s architecture doesn’t dominate the site—it inhabits it, transforming a forest clearing into a dwelling that feels inevitable, quiet, and enduring.

© Maxime Bourgault & Josée Marino

© Maxime Bourgault & Josée Marino

© Maxime Bourgault & Josée Marino

© Maxime Bourgault & Josée Marino

© Maxime Bourgault & Josée Marino

© Maxime Bourgault & Josée Marino

© Maxime Bourgault & Josée Marino

© Maxime Bourgault & Josée Marino

© Maxime Bourgault & Josée Marino

© Maxime Bourgault & Josée Marino

© Maxime Bourgault & Josée Marino

© Maxime Bourgault & Josée Marino

© Maxime Bourgault & Josée Marino

© Maxime Bourgault & Josée Marino

© Maxime Bourgault & Josée Marino

© Maxime Bourgault & Josée Marino

© Maxime Bourgault & Josée Marino

© Maxime Bourgault & Josée Marino

© Maxime Bourgault & Josée Marino

© Maxime Bourgault & Josée Marino

© Maxime Bourgault & Josée Marino

© Maxime Bourgault & Josée Marino

© Maxime Bourgault & Josée Marino

Ground Floor Plan © DKA

Upper Floor Plan © DKA
Artikel ini hanyalah simpanan cache dari url asal penulis yang berkebarangkalian sudah terlalu lama atau sudah dibuang :
https://www.architectureartdesigns.com/lac-rougeaud-residence-dka-canada/
 PING BABAB : Raksasa Aggregator Malaysia
PING BABAB : Raksasa Aggregator Malaysia
 © Maxime Bourgault & Josée Marino
© Maxime Bourgault & Josée Marino © Maxime Bourgault & Josée Marino
© Maxime Bourgault & Josée Marino © Maxime Bourgault & Josée Marino
© Maxime Bourgault & Josée Marino © Maxime Bourgault & Josée Marino
© Maxime Bourgault & Josée Marino © Maxime Bourgault & Josée Marino
© Maxime Bourgault & Josée Marino © Maxime Bourgault & Josée Marino
© Maxime Bourgault & Josée Marino © Maxime Bourgault & Josée Marino
© Maxime Bourgault & Josée Marino © Maxime Bourgault & Josée Marino
© Maxime Bourgault & Josée Marino © Maxime Bourgault & Josée Marino
© Maxime Bourgault & Josée Marino © Maxime Bourgault & Josée Marino
© Maxime Bourgault & Josée Marino © Maxime Bourgault & Josée Marino
© Maxime Bourgault & Josée Marino © Maxime Bourgault & Josée Marino
© Maxime Bourgault & Josée Marino © Maxime Bourgault & Josée Marino
© Maxime Bourgault & Josée Marino © Maxime Bourgault & Josée Marino
© Maxime Bourgault & Josée Marino © Maxime Bourgault & Josée Marino
© Maxime Bourgault & Josée Marino © Maxime Bourgault & Josée Marino
© Maxime Bourgault & Josée Marino © Maxime Bourgault & Josée Marino
© Maxime Bourgault & Josée Marino © Maxime Bourgault & Josée Marino
© Maxime Bourgault & Josée Marino © Maxime Bourgault & Josée Marino
© Maxime Bourgault & Josée Marino © Maxime Bourgault & Josée Marino
© Maxime Bourgault & Josée Marino © Maxime Bourgault & Josée Marino
© Maxime Bourgault & Josée Marino © Maxime Bourgault & Josée Marino
© Maxime Bourgault & Josée Marino © Maxime Bourgault & Josée Marino
© Maxime Bourgault & Josée Marino Ground Floor Plan © DKA
Ground Floor Plan © DKA Upper Floor Plan © DKA
Upper Floor Plan © DKA






















