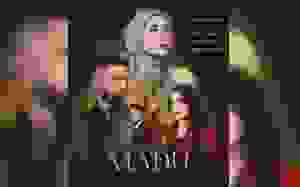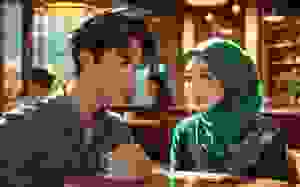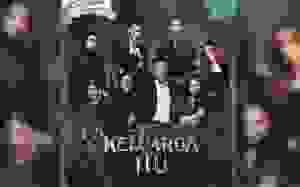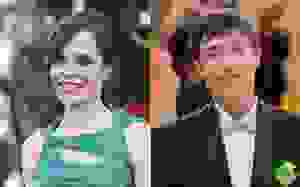House G Karlen Clemente Argentina
Project: House G
Architect: Karlen + Clemente
Location: Argentina, Río Tercero
Year: 2025
Area: 400 m2
Photography: Gonzalo Viramonte
Located on a regular-shaped plot within a quiet residential neighborhood of Río Tercero, House G by Karlen + Clemente is conceived as a contemporary domestic refuge anchored in spatial order, environmental performance, and the precise orchestration of light and landscape. At 400 m², the house achieves an unusual balance: compact and introverted toward the street, yet expansive, fluid, and immersed in nature on its northern side.
The design establishes a measured dialogue between privacy and openness. While the façade maintains a controlled relationship with the public realm, the home unfolds generously around an internal courtyard, creating a serene living environment shielded from the noise and visual exposure of the urban edge.
An Implantation Strategy Rooted in Logic and Light
The architects’ fundamental strategic move was to position the built mass along the entire front of the lot—from east to west—effectively creating a protective architectural barrier. This gesture frees a large central patio, which becomes the heart of social, climatic, and spatial organization.
This central courtyard acts as:
a thermal regulator
a light and ventilation well
a visual anchor for circulation
a connector between public and private zones
By concentrating mass at the front and openness at the back, House G gradually transitions from urban to domestic. As one moves deeper into the home, the architecture becomes more permeable, softer, and increasingly aligned with the rhythms of the landscape.
A Sequence of Spaces Defined by Light
The home’s interior unfolds as a progression of atmospheric episodes, each defined by the interplay of sunlight, shadow, and material texture.
From Street to Sanctuary
Entry sequences are deliberately compressed. A modest, filtered opening guides visitors into a transition space where vegetation and muted materials shift the sensory tone.
The Central Patio as Living Core
Once inside, the architecture opens around the courtyard—a generous, green void that introduces the sky into every major room. Living and dining areas enjoy a continuous relationship with this central space, allowing daily life to extend naturally outdoors.
Northern Expansion Toward the Backyard
The layout privileges the northern orientation, maximizing passive solar gain, natural illumination, and comfort. Large, glazed surfaces dissolve boundaries, turning the backyard into a natural extension of the home.
This spatial sequencing heightens awareness of time, climate, and nature—a fundamental principle of Karlen + Clemente’s practice.
Materiality: Warm, Honest, and Enduring
House G is defined by a carefully curated palette that emphasizes authenticity and permanence. Materials appear in their natural states, reinforcing the home’s calm and timeless character.
Stone and Concrete
The front-facing masses employ stone and concrete for privacy, solidity, and durability. Their rough textures capture light and shadow, animating surfaces throughout the day.
Timber
Wooden ceilings and custom carpentry soften the interior architecture, bringing intimacy to otherwise spacious rooms.
Glass
Large planes of glazing create visual continuity, ensuring that courtyard and garden remain ever-present aspects of daily life.
The meeting of these materials yields a building that feels tactile, atmospheric, and deeply rooted in place.
Environmental Design and Passive Strategies
Beyond composition, House G is shaped by passive environmental intelligence.
Key strategies include:
Cross-ventilation enabled through internal patios and aligned openings
Northern solar exposure for optimal warmth in winter
Deep overhangs to shield interiors in summer
Thermal inertia from masonry and concrete elements
Green buffers that cool air and filter light
These measures reduce energy demand and enhance comfort across seasons, proving that sustainability can be inseparable from architectural beauty.
A Home That Evolves With Its Inhabitants
House G balances structured order with day-to-day flexibility. The social wing opens fully to the outdoors for gatherings, while private rooms are strategically positioned for quiet retreat. Circulation flows naturally, guided by clear geometry rather than imposed corridors.
This sense of intuitive livability reflects the studio’s commitment to housing that grows, adapts, and ages gracefully with its occupants.
A Contemporary Argentine Home of Calm Strength
Karlen + Clemente have crafted a residence that is both architecturally rigorous and emotionally resonant. House G is not defined by spectacle but by quiet precision—an architecture of proportion, atmosphere, and grounded materiality. It is a home that celebrates light, landscape, and the daily rituals of domestic life.

Photography © Gonzalo Viramonte

Photography © Gonzalo Viramonte

Photography © Gonzalo Viramonte

Photography © Gonzalo Viramonte

Photography © Gonzalo Viramonte

Photography © Gonzalo Viramonte

Photography © Gonzalo Viramonte

Photography © Gonzalo Viramonte

Photography © Gonzalo Viramonte

Photography © Gonzalo Viramonte

Photography © Gonzalo Viramonte

Photography © Gonzalo Viramonte

Photography © Gonzalo Viramonte

Photography © Gonzalo Viramonte

Photography © Gonzalo Viramonte

Drawing © Gonzalo Viramonte

Drawing © Gonzalo Viramonte

Drawing © Gonzalo Viramonte
Artikel ini hanyalah simpanan cache dari url asal penulis yang berkebarangkalian sudah terlalu lama atau sudah dibuang :
https://www.architectureartdesigns.com/house-g-karlen-clemente-argentina/
 PING BABAB : Raksasa Aggregator Malaysia
PING BABAB : Raksasa Aggregator Malaysia
 Photography © Gonzalo Viramonte
Photography © Gonzalo Viramonte
 Photography © Gonzalo Viramonte
Photography © Gonzalo Viramonte
 Photography © Gonzalo Viramonte
Photography © Gonzalo Viramonte
 Photography © Gonzalo Viramonte
Photography © Gonzalo Viramonte
 Photography © Gonzalo Viramonte
Photography © Gonzalo Viramonte
 Photography © Gonzalo Viramonte
Photography © Gonzalo Viramonte
 Photography © Gonzalo Viramonte
Photography © Gonzalo Viramonte
 Photography © Gonzalo Viramonte
Photography © Gonzalo Viramonte
 Photography © Gonzalo Viramonte
Photography © Gonzalo Viramonte
 Photography © Gonzalo Viramonte
Photography © Gonzalo Viramonte
 Photography © Gonzalo Viramonte
Photography © Gonzalo Viramonte
 Photography © Gonzalo Viramonte
Photography © Gonzalo Viramonte
 Photography © Gonzalo Viramonte
Photography © Gonzalo Viramonte
 Photography © Gonzalo Viramonte
Photography © Gonzalo Viramonte
 Photography © Gonzalo Viramonte
Photography © Gonzalo Viramonte
 Drawing © Gonzalo Viramonte
Drawing © Gonzalo Viramonte
 Drawing © Gonzalo Viramonte
Drawing © Gonzalo Viramonte
 Drawing © Gonzalo Viramonte
Drawing © Gonzalo Viramonte

























