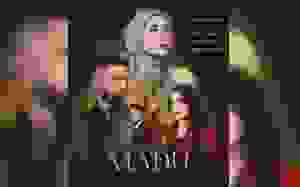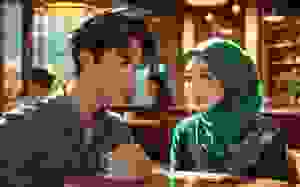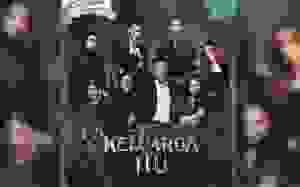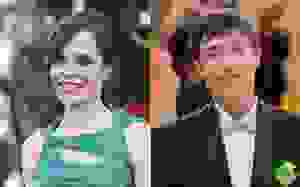Fe House N2b Arquitetura Brazil
Project: FE House
Architect: N2B Arquitetura
Location: Brazil, Ribeirão Preto, São Paulo
Year: 2022
Area: 1020 m2
Photography: Carolina Mossin
A Home as Refuge: Architecture and Retreat
FE House by N2B Arquitetura draws from the idea that a home should be both an anchor and a release—a space of refuge within modern life. The project is sited in Ribeirão Preto, inland São Paulo, on a generous lot. With its 1,020 m² footprint, the residence aims to balance expansive surface area with an intimate relationship to landscape, material and spatial logic.
The architecture presents horizontally composed volumes contrasted by vertical concrete elements. According to the architects, these vertical concrete forms serve a dual role: blocking streetviews and supporting the garage roof. Meanwhile the horizontal planes open toward the backyard and pool, emphasizing leisure, openness and connection.
Material continuity is a key character: “the same materials used outdoors are used indoors, creating visual continuity.” This approach ensures that the home’s interior and exterior are tightly integrated—an expansive social zone flows out onto the terrace and pool, blurring boundary lines.
Spatial Organisation and Landscape Integration
The program is organised on a single level: social areas and leisure occupy the principal slab, while intimate zones—four suites—are arranged to provide privacy yet remain connected to the outdoors. A technical service area and changing room for the pool are located underground, accessed discreetly so as not to interrupt main spatial flows.
A garden strategy completes the design: fruit trees, vegetable plantings (PANCs) and a thoughtful landscape design saturate the periphery of the house and allow nature to permeate the built form. The architecture sits within its landscape rather than dominating it.
The façade composition reinforces this strategy. Horizontal masses are punctuated by large spans of glass and a 19-metre aluminum frame opening onto the pool terrace. Meanwhile, freijó wood pivoting doors divide and connect social zones, offering flexibility in spatial experience.
Material Palette & Experience of Living
Travertine flooring is used to extend the interior space into the pool area, creating a seamless transition between inside and out. Furnishings are carefully curated—works by Brazilian design figures like Zanine Caldas and Claudia Moreira Salles sit alongside pieces by modernist architects such as Warchavchik and Oscar Niemeyer. This layering of design history adds depth to the living spaces.
Inside, the social zone is open and generous; expansive glass, warm timber accents, and carefully composed views create a feeling of calm luxury. The pool terrace becomes an extension of the living room, and the house as a whole encourages both restful retreat and social gathering.
Architecture That Holds Complexity Lightly
FE House succeeds because it negotiates multiple demands with apparent ease: a large programme with 1,020 m² area, seamless indoor-outdoor transitions, a robust materiality, and yet spatial restraint and elegance. Rather than celebrating volume, the design celebrates proportion, detail and integration.
Its structure is deceptively calm—which is precisely its strength: the architecture does not shout but instead invites living. In a time when many large homes lean toward spectacle, FE House opts for poise.
Why FE House Matters
Spatial generosity meets restraint: 1,020 m² is a generous size, but the design keeps scale in check through horizontality, opening, and continuity of materials.
Indoor-outdoor integration: The use of consistent material palette, large glass spans and garden saturation fosters a living environment deeply connected to its landscape.
Domestic richness: Through curated furnishings and material detail, the home offers layers of design that reward inhabitation rather than merely viewing.
Contemporary Brazilian residential architecture: FE House is representative of how high-end residential design in Brazil is now combining local materials, subtlety, and global refinement.

Photography © Carolina Mossin

Photography © Carolina Mossin

Photography © Carolina Mossin

Photography © Carolina Mossin

Photography © Carolina Mossin

Photography © Carolina Mossin

Photography © Carolina Mossin

Photography © Carolina Mossin

Photography © Carolina Mossin

Photography © Carolina Mossin

Photography © Carolina Mossin

Photography © Carolina Mossin

Photography © Carolina Mossin

Photography © Carolina Mossin

Photography © Carolina Mossin

Photography © Carolina Mossin

Photography © Carolina Mossin

Photography © Carolina Mossin

Photography © Carolina Mossin

Photography © Carolina Mossin

Photography © Carolina Mossin

Photography © Carolina Mossin

Photography © Carolina Mossin

Photography © Carolina Mossin

Photography © Carolina Mossin
Artikel ini hanyalah simpanan cache dari url asal penulis yang berkebarangkalian sudah terlalu lama atau sudah dibuang :
https://www.architectureartdesigns.com/fe-house-n2b-arquitetura-brazil/
 PING BABAB : Raksasa Aggregator Malaysia
PING BABAB : Raksasa Aggregator Malaysia
 Photography © Carolina Mossin
Photography © Carolina Mossin
 Photography © Carolina Mossin
Photography © Carolina Mossin
 Photography © Carolina Mossin
Photography © Carolina Mossin
 Photography © Carolina Mossin
Photography © Carolina Mossin
 Photography © Carolina Mossin
Photography © Carolina Mossin
 Photography © Carolina Mossin
Photography © Carolina Mossin
 Photography © Carolina Mossin
Photography © Carolina Mossin
 Photography © Carolina Mossin
Photography © Carolina Mossin
 Photography © Carolina Mossin
Photography © Carolina Mossin
 Photography © Carolina Mossin
Photography © Carolina Mossin
 Photography © Carolina Mossin
Photography © Carolina Mossin
 Photography © Carolina Mossin
Photography © Carolina Mossin
 Photography © Carolina Mossin
Photography © Carolina Mossin
 Photography © Carolina Mossin
Photography © Carolina Mossin
 Photography © Carolina Mossin
Photography © Carolina Mossin
 Photography © Carolina Mossin
Photography © Carolina Mossin
 Photography © Carolina Mossin
Photography © Carolina Mossin
 Photography © Carolina Mossin
Photography © Carolina Mossin
 Photography © Carolina Mossin
Photography © Carolina Mossin
 Photography © Carolina Mossin
Photography © Carolina Mossin
 Photography © Carolina Mossin
Photography © Carolina Mossin
 Photography © Carolina Mossin
Photography © Carolina Mossin
 Photography © Carolina Mossin
Photography © Carolina Mossin
 Photography © Carolina Mossin
Photography © Carolina Mossin
 Photography © Carolina Mossin
Photography © Carolina Mossin


























