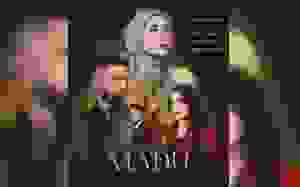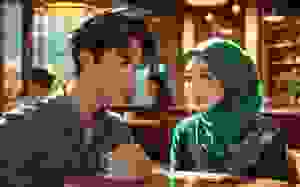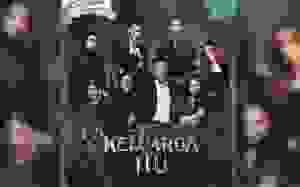House Cm Atelierm Nicolas Krause Argentina
Project: House CM
Architect: AtelierM
Location: Argentina, Buenos Aires
Year: 2022
Area: 315 m2
Photography: AtelierM
A Contemporary Statement in Brick
House CM emerges in a gated community near Buenos Aires as a refined reinterpretation of tradition. Working within strict local building constraints—such as the requirement for sloped roofs—the collaboration between AtelierM and Nicolas Krause turned regulation into opportunity. The outcome: three monolithic brick volumes, each with its roof, wall and façade unified under a single material logic.
Form, Structure & Volumetric Logic
The design splits the program across three brick blocks arranged deliberately on the site. One of the blocks intersects transversely over the others, lifting off the ground to create an open public zone beneath. This gesture liberates the ground floor, establishing a direct connection to the landscape while preserving privacy. The resulting architecture prioritises spatial fluidity, visual permeability and a strong sense of place.
Materiality: Brick as Identity
Brick is the hero here. The decision to use a single material envelope—walls, roofs, facades—rests on strategy: durability, simplicity, coherence. In this design, brick transcends pure envelope to become structure, texture and identity. The warmth of brick offsets the heavy volumetry; the rhythm of openings and solid surfaces combine to craft a sense of timelessness.
Spatial Experience & Outdoor Integration
By elevating and shifting volumes, the house orchestrates movement and light. The forest at the rear becomes framed, protected and intrinsic to the experience. Interiors open broadly to the outside, creating a living environment that blends inside and out. Ventilation and daylighting strategies are embedded: cross flows of air and carefully shaded openings regulate comfort passively.
Why It Matters
Regulation as design driver: The project demonstrates how local constraints—sloped roofs, community norms—can be catalysts for innovation rather than limitations.
Material consistency: The use of a single material throughout enforces clarity and aesthetic discipline.
Landscape & architecture dialogue: The design dissolves boundaries, making nature a partner in living rather than a backdrop.
Spatial elegance without excess: At 315 m², the house achieves presence, weight and calm through careful organisation, not extravagance.

Photography © AtelierM

Photography © AtelierM

Photography © AtelierM

Photography © AtelierM

Photography © AtelierM

Photography © AtelierM

Photography © AtelierM

Photography © AtelierM

Photography © AtelierM

Photography © AtelierM

Photography © AtelierM

Photography © AtelierM

Photography © AtelierM

Photography © AtelierM

Photography © AtelierM

Photography © AtelierM













Artikel ini hanyalah simpanan cache dari url asal penulis yang berkebarangkalian sudah terlalu lama atau sudah dibuang :
https://www.architectureartdesigns.com/house-cm-atelierm-nicolas-krause-argentina/
 PING BABAB : Raksasa Aggregator Malaysia
PING BABAB : Raksasa Aggregator Malaysia
 Photography © AtelierM
Photography © AtelierM
 Photography © AtelierM
Photography © AtelierM
 Photography © AtelierM
Photography © AtelierM
 Photography © AtelierM
Photography © AtelierM
 Photography © AtelierM
Photography © AtelierM
 Photography © AtelierM
Photography © AtelierM
 Photography © AtelierM
Photography © AtelierM
 Photography © AtelierM
Photography © AtelierM
 Photography © AtelierM
Photography © AtelierM
 Photography © AtelierM
Photography © AtelierM
 Photography © AtelierM
Photography © AtelierM
 Photography © AtelierM
Photography © AtelierM
 Photography © AtelierM
Photography © AtelierM
 Photography © AtelierM
Photography © AtelierM
 Photography © AtelierM
Photography © AtelierM
 Photography © AtelierM
Photography © AtelierM







































