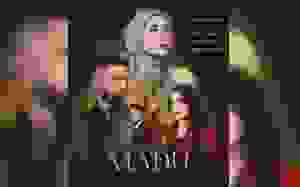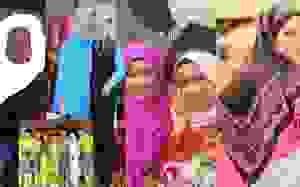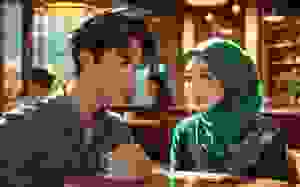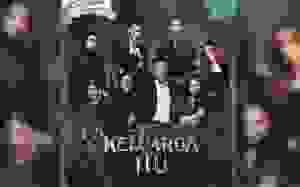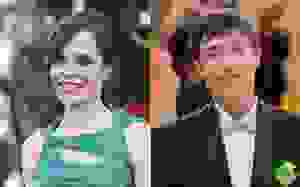Weavers Seer Green House Des Ewing Architects United Kingdom
Project: Weavers – Seer Green House
Architect: Des Ewing Architects
Location: United Kingdom, Seer Green, Buckinghamshire
Year: 2022
Area: 900 m2
Photography: Donal McCann
A Modern Country House Rooted in Proportion, Craft and Landscape
In the serene woodland edge of Seer Green, Buckinghamshire, Weavers House emerges as a modern reinterpretation of the English country estate—an architecture of place, materials and measured grandeur. Designed by Des Ewing Architects, the home draws deliberately from the spatial order, symmetry and scale of classical country houses, yet deploys them in a contemporary language geared for family living and landscape integration.
The project reconsiders tradition not as revivalism, but as reference: familiar brick plinths, colonnades, pitched roofs and generous glazing are re-imagined with crisp detailing, refined material choice and a clear sensitivity to light, view and context.
Material Palette & Exterior Expression
Weavers House presents a materially rich yet subdued exterior. The primary envelope is composed of grey Wienerberger (Vandersanden) brick, natural stone and a sleek metal cladding system by Renson. The combination is carefully selected to root the house in its wooded setting—earthy textures echo the surrounding trees and undergrowth—while the metal cladding introduces a contemporary edge and crispness to form.
Glazing is generous, enabling expansive forest views and establishing a visual continuity between interior and exterior. In certain elevations, colonnades define a graceful threshold, allowing outdoor terraces and pathways to flow into the architecture. Architectures+1
Interiors, Spatial Flow & Light
Internally, the home benefits from its 900 m² scale, yet the experience remains human and refined. By drawing on classical proportions, the design ensures that volumes feel generous without sacrificing intimacy. The organization places social spaces front and centre, with bedrooms and private areas arranged with logic and clarity.
Natural light plays the role of silent protagonist: large floor-to-ceiling windows, skylights and double-height volumes animate surfaces throughout the day. The result is an interior that responds to changing conditions, where texture, shadow and reflection become part of the architectural narrative.
The interior palette complements the exterior restraint—light woods, stone flooring, soft neutral tones and high-quality joinery express craftsmanship and permanence. Furniture and fixtures by celebrated manufacturers (Flexform, Poltrona Frau, Smallbone, etc.) reinforce the home’s refined living ethos.
Landscape Integration & Outdoor Living
The relationship to landscape is not incidental but intrinsic to the project. Landscape design by Park Hood frames the house with curving pathways, layered planting and naturalised woodland edges, ensuring the architecture sits lightly in its environment.
At the far edge of the garden lies a pool and pool-house structure which further extends the living experience outdoors, creating leisure zones that take full advantage of the natural setting. The outdoor terraces, tree-lined vistas and thoughtfully placed openings make the home experienced in changing seasons—not simply as a static object but as part of a living landscape.
Blending Tradition with Modern Performance
Weavers House stands as a model for how contemporary residences can observe tradition while embracing modern performance and sustainability. By referencing the formality of country-house architecture—balanced facades, symmetrical layouts, quality materials—the design ensures a timelessness. At the same time, the integration of modern glazing, building systems and refined detailing makes the home future-ready.
The builder, Roskyle Construction, executed the project with precision, contributing to a built result that is crisp, clean and meticulously crafted. In a landscape where rural homes often lean either rustic or starkly modern, Weavers House finds the nuanced middle ground—an architecture of comfort, context and longevity.
Why Weavers House Sets a New Benchmark
Proportion and Scale: The use of classical logics in modern form gives the house a sense of gravitas, yet the spaces remain accessible and family-friendly.
Material Authenticity: Real brick, stone and metal cladding—not superficial veneers—offer true texture, tactility and durability.
Landscape Engagement: The architecture doesn’t turn away from the site; it embraces the wooded setting, the pool edge and the layered planting as part of its spatial strategy.
Craft and Detail: From joinery to finishings, the home communicates quality. Its furniture list and manufacturing partners speak to an elevated residential standard.
Contemporary Yet Timeless: Rather than chasing trends, the house commits to values—light, material, proportion—that will age gracefully.
In short, Weavers House exemplifies a refined contemporary country residence. It engages responsibly with its rural setting, emphasises high-quality materials and craftsmanship, and delivers an architecture that both resonates with the past and responds to the future.

Photography © Donal McCann

Photography © Donal McCann

Photography © Donal McCann

Photography © Donal McCann

Photography © Donal McCann

Photography © Donal McCann

Photography © Donal McCann

Photography © Donal McCann

Photography © Donal McCann

Photography © Donal McCann

Photography © Donal McCann

Photography © Donal McCann

Photography © Donal McCann

Photography © Donal McCann

Photography © Donal McCann

Artikel ini hanyalah simpanan cache dari url asal penulis yang berkebarangkalian sudah terlalu lama atau sudah dibuang :
https://www.architectureartdesigns.com/weavers-seer-green-house-des-ewing-architects-united-kingdom/
 PING BABAB : Raksasa Aggregator Malaysia
PING BABAB : Raksasa Aggregator Malaysia
 Photography © Donal McCann
Photography © Donal McCann
 Photography © Donal McCann
Photography © Donal McCann
 Photography © Donal McCann
Photography © Donal McCann
 Photography © Donal McCann
Photography © Donal McCann
 Photography © Donal McCann
Photography © Donal McCann
 Photography © Donal McCann
Photography © Donal McCann
 Photography © Donal McCann
Photography © Donal McCann
 Photography © Donal McCann
Photography © Donal McCann
 Photography © Donal McCann
Photography © Donal McCann
 Photography © Donal McCann
Photography © Donal McCann
 Photography © Donal McCann
Photography © Donal McCann
 Photography © Donal McCann
Photography © Donal McCann
 Photography © Donal McCann
Photography © Donal McCann
 Photography © Donal McCann
Photography © Donal McCann
 Photography © Donal McCann
Photography © Donal McCann


















