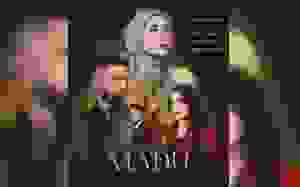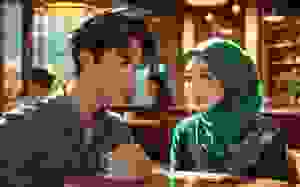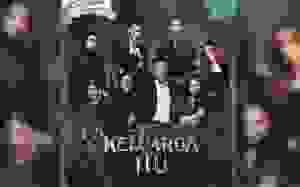House La Primavera Nicol S Vicente Chile
Project: House La Primavera
Architect: Nicolas Vicente
Location: Chile, Calera de Tango, Metropolitan Region
Year: 2024
Area: 650 m2
Photography: Nicolás Saieh
A Residence Seamlessly Embedded in Landscape
House La Primavera is a single-level family residence conceived by Chilean architect Nicolás Vicente. Located on a 20,000 m² flat site in Calera de Tango, the home is framed as a calm and powerful gesture within the landscape — crafted to both inhabit and respect its context. The built area of 650 m² unfolds as a subtle exploration of openness, structure, and nature.
Program & Spatial Strategy
Rather than stacking volumes, the design spreads horizontally. The plan is arranged along a longitudinal axis that organizes the program and creates a sequence of enclosed patios. These internal courtyards introduce natural light, ventilation, and visual connections to the surrounding vegetation. Through this spatial strategy, the house dissolves boundaries between indoors and outdoors and generates an immersive experience of the landscape.
Materiality & Austerity
The architecture is expressed in exposed reinforced concrete — board-formed to reveal texture and depth. Exterior walls appear to float above vegetation or a reflective pool at the entrance, creating a lightness and visual dialogue with the site. The choice of materials and finishes reflects a commitment to clarity, durability, and an honest expression of structure.
Architecture and Nature, in Dialogue
Large sliding glass panels open to terraces, and vegetation weaves through the built elements, blurring the distinction between architecture and garden. The volume’s fragmentation allows the house to occupy the site with delicacy rather than dominance, and to invite nature inside by design. The result is a home that is both grounded and expansive — rooted in place yet open to light, air, and movement.
Why It Matters
The horizontal spreading of space and use of patios creates a richly connected living experience without resorting to monumentalism.
Board‐formed concrete and minimal finishes underscore a refined material logic and architectural restraint.
The integration of inside and outside, with nature running through the architecture, exemplifies a sensitive approach to family living in rural landscape.
While modern in expression, the house retains a powerful sense of calm, place and permanence.

Photography © Nicolás Saieh

Photography © Nicolás Saieh

Photography © Nicolás Saieh

Photography © Nicolás Saieh

Photography © Nicolás Saieh

Photography © Nicolás Saieh

Photography © Nicolás Saieh

Photography © Nicolás Saieh

Photography © Nicolás Saieh

Photography © Nicolás Saieh

Photography © Nicolás Saieh

Photography © Nicolás Saieh

Drawings © Nicolas Vicente

Drawings © Nicolas Vicente

Drawings © Nicolas Vicente

Drawings © Nicolas Vicente
Artikel ini hanyalah simpanan cache dari url asal penulis yang berkebarangkalian sudah terlalu lama atau sudah dibuang :
https://www.architectureartdesigns.com/house-la-primavera-nicolas-vicente-chile/
 PING BABAB : Raksasa Aggregator Malaysia
PING BABAB : Raksasa Aggregator Malaysia
 Photography © Nicolás Saieh
Photography © Nicolás Saieh
 Photography © Nicolás Saieh
Photography © Nicolás Saieh
 Photography © Nicolás Saieh
Photography © Nicolás Saieh
 Photography © Nicolás Saieh
Photography © Nicolás Saieh
 Photography © Nicolás Saieh
Photography © Nicolás Saieh
 Photography © Nicolás Saieh
Photography © Nicolás Saieh
 Photography © Nicolás Saieh
Photography © Nicolás Saieh
 Photography © Nicolás Saieh
Photography © Nicolás Saieh
 Photography © Nicolás Saieh
Photography © Nicolás Saieh
 Photography © Nicolás Saieh
Photography © Nicolás Saieh
 Photography © Nicolás Saieh
Photography © Nicolás Saieh
 Photography © Nicolás Saieh
Photography © Nicolás Saieh
 Drawings © Nicolas Vicente
Drawings © Nicolas Vicente
 Drawings © Nicolas Vicente
Drawings © Nicolas Vicente
 Drawings © Nicolas Vicente
Drawings © Nicolas Vicente
 Drawings © Nicolas Vicente
Drawings © Nicolas Vicente

























