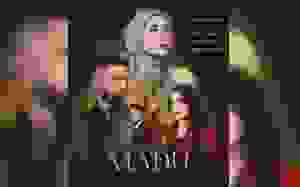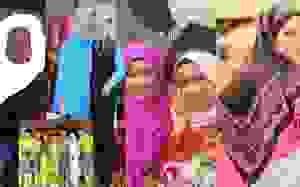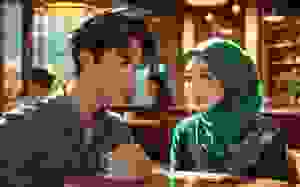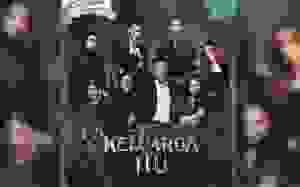Merryda Wiki World Secret Camp Wiki World Advanced Architecture Lab China
Project: Merryda Wiki world-Secret Camp
Architect: Advanced Architecture Lab
Location: China, Dongxihu District, Wuhan
Year: 2025
Area: 680 m2
Photography: Arch-Exist
A Forest Retreat That Listens to Birds
Tucked deep in a metasequoia forest in Wuhan, the “Merryda Wiki World–Secret Camp” emerges as a quiet architectural intervention with audacious ambition. Designed by Chinese firms Wiki World and Advanced Architecture Lab, the project reimagines the notion of a forest retreat by giving primacy not just to form but to ecology, materiality and storytelling.
The 608 m² project finds its home among tall metasequoias that host migratory birds. In this context, the treehouses are not superimposed but embedded: each cabin is conceived as if evolved from the birds themselves—a poetic metaphor made tangible in wood, steel and elevated structure.
Design Approach: Nature as Companion, Not Backdrop
At the heart of the design is a deep respect for the existing forest ecology: no tree on-site was felled. The ground remains unhardened, free from artificial landscaping. The cabins are elevated above the forest floor, leaving the wild ground plane relatively untouched.
The inspiration is drawn from birds, seeds, plants and eggs—elements that speak of natural evolution and transformation. The design team imagines the migratory birds transforming into cabins: Time Machine, Nomadic Land, Playground, Daydreamer, Red Windmill and Unicorn.
Each cabin thus carries a narrative and identity of its own: the Mooring of childhood dreams in “Playground”; the futuristic shimmer of “Time Machine” at the forest edge; the mythic horn of “Unicorn” rising among tree crowns.
Materials & Construction: Prefabrication Meets Timber Sensitivity
Execution is as thoughtfully considered as concept. The buildings adopt a glued-laminated timber structure, digitally designed and meticulously prefabricated. All components and joints are custom shaped, enabling 100% prefabricated assembly on site.
The cabins sit on elevated supports, entirely above ground level—no artificial hardscape underfoot. Facades include hand-fired charred wood boards, a tactile reference to tradition, assembled via repeatable metal connections, evoking modular “Lego-like” logic. This dual strategy of lightweight elevated structure + prefabrication means minimal disruption and maximal integration with nature.
Spatial Experience: Elevated Living and Forest Immersion
The experience of moving through the camp is akin to entering a narrative of nature and craft. Paths remain soft and informal; you move barefoot, you hear leaves beneath your feet, you look up to the treehouses floating among trunks and branches.
Inside the cabins, timber warmth and large openings invite natural light and forest views; mirrors and reflective surfaces in cabins like “Daydreamer” blur the boundaries between inside and outside, offering surreal experiences of reflection among trees. The entire scheme invites inhabitants to become part of the woodland rather than observers.
Program & Experience Layer: Ecology, Art and Participation
Beyond lodging, the camp doubles as a creative eco-hub. It hosts “Letters from Birds,” an exhibition on avian evolution (“Evolution of Birds”), and a DIY birdhouse activity—all embedded in the forest context. The “Forest Reception” becomes a centre for imaginative cultural products: bird-shaped alarm clocks, egg-shaped tables, seed cards and “tree” bags.
Wiki World’s “Building School” initiative invites adults and children alike to co-construct in nature, advancing the ethos of “build small, dream big”. The program thus transforms accommodation into a platform for ecological education, material engagement and forest immersion.
Why This Project Matters
In an era when architecture is often lauded for scale, spectacle or novelty, the Secret Camp quietly offers an alternative: additive, contextual, gentle. It challenges the traditional resort typology by privileging preservation over removal, craft over spectacle, ecology over ego. Its prefabricated system demonstrates that timber architecture can be both highly engineered and softly integrated.
For architects and design-writers, the project offers valuable takeaways: the importance of site-specific ecology, the narrative potential of cabins as storytelling devices, the power of elevated, minimally invasive construction—and the way a hospitality project can become a mode of ecological education.
The Merryda Wiki World-Secret Camp is more than a collection of treehouses. It is a forest-born experiment in living lightly, dreaming richly, and building meaningfully. In the metasequoia woods of Wuhan, these elevated timber cabins invite guests to dwell among birds, reflect in mirrored surfaces, swing beneath stars, and leave behind the everyday. Here architecture does not impose itself on nature—it becomes an act of hearing, responding and co-existing.

Photography © Arch-Exist

Photography © Arch-Exist

Photography © Arch-Exist

Photography © Arch-Exist

Photography © Arch-Exist

Photography © Arch-Exist

Photography © Arch-Exist

Photography © Arch-Exist

Photography © Arch-Exist

Photography © Arch-Exist

Photography © Arch-Exist

Photography © Arch-Exist

Photography © Arch-Exist

Photography © Arch-Exist

Photography © Arch-Exist

Photography © Arch-Exist

Photography © Arch-Exist

Photography © Arch-Exist

Photography © Arch-Exist

Photography © Arch-Exist

Photography © Arch-Exist

Photography © Arch-Exist

Photography © Arch-Exist

Photography © Arch-Exist

Photography © Arch-Exist

Photography © Arch-Exist

Photography © Arch-Exist

Photography © Arch-Exist

Photography © Arch-Exist

Photography © Arch-Exist

Photography © Arch-Exist

Photography © Arch-Exist

Photography © Arch-Exist

Photography © Arch-Exist















Artikel ini hanyalah simpanan cache dari url asal penulis yang berkebarangkalian sudah terlalu lama atau sudah dibuang :
https://www.architectureartdesigns.com/merryda-wiki-world-secret-camp-wiki-world-advanced-architecture-lab-china/
 PING BABAB : Raksasa Aggregator Malaysia
PING BABAB : Raksasa Aggregator Malaysia
 Photography © Arch-Exist
Photography © Arch-Exist
 Photography © Arch-Exist
Photography © Arch-Exist
 Photography © Arch-Exist
Photography © Arch-Exist
 Photography © Arch-Exist
Photography © Arch-Exist
 Photography © Arch-Exist
Photography © Arch-Exist
 Photography © Arch-Exist
Photography © Arch-Exist
 Photography © Arch-Exist
Photography © Arch-Exist
 Photography © Arch-Exist
Photography © Arch-Exist
 Photography © Arch-Exist
Photography © Arch-Exist
 Photography © Arch-Exist
Photography © Arch-Exist
 Photography © Arch-Exist
Photography © Arch-Exist
 Photography © Arch-Exist
Photography © Arch-Exist
 Photography © Arch-Exist
Photography © Arch-Exist
 Photography © Arch-Exist
Photography © Arch-Exist
 Photography © Arch-Exist
Photography © Arch-Exist
 Photography © Arch-Exist
Photography © Arch-Exist
 Photography © Arch-Exist
Photography © Arch-Exist
 Photography © Arch-Exist
Photography © Arch-Exist
 Photography © Arch-Exist
Photography © Arch-Exist
 Photography © Arch-Exist
Photography © Arch-Exist
 Photography © Arch-Exist
Photography © Arch-Exist
 Photography © Arch-Exist
Photography © Arch-Exist
 Photography © Arch-Exist
Photography © Arch-Exist
 Photography © Arch-Exist
Photography © Arch-Exist
 Photography © Arch-Exist
Photography © Arch-Exist
 Photography © Arch-Exist
Photography © Arch-Exist
 Photography © Arch-Exist
Photography © Arch-Exist
 Photography © Arch-Exist
Photography © Arch-Exist
 Photography © Arch-Exist
Photography © Arch-Exist
 Photography © Arch-Exist
Photography © Arch-Exist
 Photography © Arch-Exist
Photography © Arch-Exist
 Photography © Arch-Exist
Photography © Arch-Exist
 Photography © Arch-Exist
Photography © Arch-Exist
 Photography © Arch-Exist
Photography © Arch-Exist










































