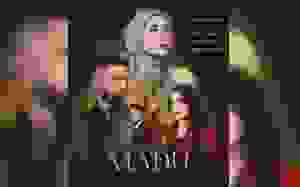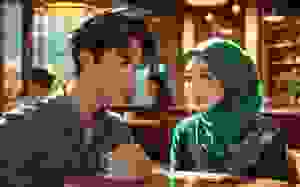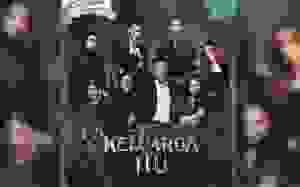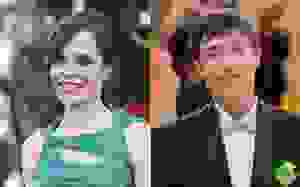Residence Kb Mieke Van Herck Architects Belgium
Project: Residence KB
Architect: Mieke Van Herck Architects
Location: Belgium, Diepenbeek
Year: 2024
Photography: Mieke Van Herck Architects
A Bespoke Family Home Rooted in Materiality and Flow
In the Flemish town of Diepenbeek, Mieke Van Herck Architects responds to the brief of a young family with a home that is both warm and contemporary—where living and landscape, function and finesse, combine seamlessly. Residence KB is a study in refined domestic architecture: the long ground-floor axis has been restructured not as a rigid corridor but as a dynamic sequence, anchored by a striking quartzite divider that subtly defines and transitions living zones.
Quantum leaps in design don’t always require radical form changes—here, the intervention is modest yet transformative. The stone divider emerges as a visual and spatial anchor; its materiality reappears in entrance flooring and the kitchen island, reinforcing coherence across the home.
Spatial Strategy: Intimacy Across Generosity
The home’s layout is carefully calibrated: living, dining and play zones unfold along the ground floor, allowing the children’s play area to maintain proximity while highly functional zones maintain clarity and openness. Above, the master suite is designed with boutique-hotel anticipation—soft textures, bespoke furniture, and lighting crafted for calm.
Outside, the garden transitions gently through subtle level shifts. A swimming pool is integrated into the geometry of the lawn, activating the outdoor space as a true extension of the interior rather than an addon.
Materiality: Warmth, Precision, Endurance
Materials take centre-stage in Residence KB. The smoky eucalyptus veneer adds warmth and tactility; the leather-finished Breccia Imperiale and Mediterranean Green natural stones infuse luxury without ostentation; quartzite acts as spine and subtle structure. These high-calibre materials are selected for beauty and practicality — easy maintenance, durability and a sense of quiet quality.
Metal accents, hidden storage, ambient lighting all contribute to the curated feel of the home—luxury rendered as everyday refinement. The integration of interior and garden, of structure and sequence, ensures a home that feels elevated but lived-in.
Why Residence KB Sets a New Standard
Spatial refinement: The long ground-floor axis is transformed into a flowing sequence rather than a rigid corridor.
Material coherence: Materials recur and dialogue across zones—stone divider, kitchen island, entrance floor—creating unity.
Indoor-outdoor integration: The garden, pool and living spaces align through geometry, level shifts and visual connection.
Livable luxury: This is architecture of premium quality designed for daily life—not showroom aesthetic.
Residence KB stands as a benchmark for contemporary family homes: thoughtful, material-rich, beautifully composed.

Photography © Mieke Van Herck Architects

Photography © Mieke Van Herck Architects

Photography © Mieke Van Herck Architects

Photography © Mieke Van Herck Architects

Photography © Mieke Van Herck Architects

Photography © Mieke Van Herck Architects

Photography © Mieke Van Herck Architects

Photography © Mieke Van Herck Architects

Photography © Mieke Van Herck Architects

Photography © Mieke Van Herck Architects

Photography © Mieke Van Herck Architects

Photography © Mieke Van Herck Architects

Photography © Mieke Van Herck Architects

Photography © Mieke Van Herck Architects
Artikel ini hanyalah simpanan cache dari url asal penulis yang berkebarangkalian sudah terlalu lama atau sudah dibuang :
https://www.architectureartdesigns.com/residence-kb-mieke-van-herck-architects-belgium/
 PING BABAB : Raksasa Aggregator Malaysia
PING BABAB : Raksasa Aggregator Malaysia
 Photography © Mieke Van Herck Architects
Photography © Mieke Van Herck Architects
 Photography © Mieke Van Herck Architects
Photography © Mieke Van Herck Architects
 Photography © Mieke Van Herck Architects
Photography © Mieke Van Herck Architects
 Photography © Mieke Van Herck Architects
Photography © Mieke Van Herck Architects
 Photography © Mieke Van Herck Architects
Photography © Mieke Van Herck Architects
 Photography © Mieke Van Herck Architects
Photography © Mieke Van Herck Architects
 Photography © Mieke Van Herck Architects
Photography © Mieke Van Herck Architects
 Photography © Mieke Van Herck Architects
Photography © Mieke Van Herck Architects
 Photography © Mieke Van Herck Architects
Photography © Mieke Van Herck Architects
 Photography © Mieke Van Herck Architects
Photography © Mieke Van Herck Architects
 Photography © Mieke Van Herck Architects
Photography © Mieke Van Herck Architects
 Photography © Mieke Van Herck Architects
Photography © Mieke Van Herck Architects
 Photography © Mieke Van Herck Architects
Photography © Mieke Van Herck Architects
 Photography © Mieke Van Herck Architects
Photography © Mieke Van Herck Architects



















