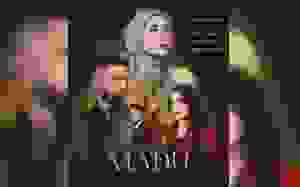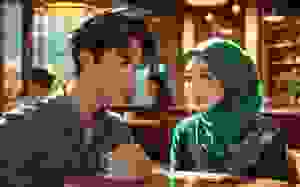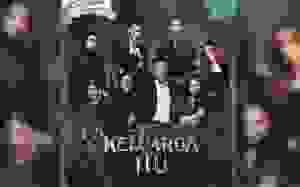Pacific Residence Moon Hoon South Korea
Project: Pacific Residence
Architect: Moon Hoon
Location: South Korea, Seogwipo, Jeju Island
Year: 155
Area: 2022 m2
Photography: Kim Chang Mook
A Concrete Wave Against Ocean and Mountain
Pacific Residence stands dramatically on a gentle hillside in the coastal city of Seogwipo, Jeju Island — a location where the distant Pacific Ocean meets the rise of Halla Mountain.
For Moon Hoon, the house is a sculptural response to the landscape: conceived as a “counter-wave” to the ocean, the architecture stacks eight angular volumes of varying size and orientation. This stacked geometry enables all rooms to benefit from southern exposure, view and light, while the overall form registers boldly against the horizon.
The result is a home that does not hide from its environment — it rises to meet it. The wave-like composition becomes both a formal metaphor and a spatial strategy.
Plan Logic & Spatial Sequence: An Ascending Journey
The house is organized vertically through a sequence of split levels, ramps, and stairs — a spatial choreography meant to echo the undulation of waves.
The entrance is on the northern side, protected by a low basalt-stone wall which buffers against Jeju’s strong winds.
From the foyer, the resident turns and ascends a set of stairs to reach the main living space — a double-height volume that opens toward the ocean.
Continuing upward leads to the kitchen and dining area, then onward through a carefully calibrated vertical progression to bedrooms (three for children, one master), and finally to a top-level library / party room offering panoramic ocean and mountain views.
This upward movement, of steps and ramps, produces a living experience of gradual spatial unfolding — each level shifting view, light, and atmosphere. It transforms a modest footprint into a layered, expansive interior.
Materiality & Expression: Concrete as Eternal Wave
The building uses wood-plank-textured exposed concrete, a signature material for many of Moon Hoon’s Jeju projects. The choice is both poetic and pragmatic: concrete endures the island’s wind and salt exposure, while textured imprinting helps the surfaces weather gracefully, blending with the basalt-rich surroundings.
Generous glazing and large windows (especially on the south-facing volumes) bring light deep into the split-level house, while concrete volumes and angled columns provide structural support and a sculptural expression reminiscent of a powerful ocean swell.
Living Program & Family-Driven Brief
The client brief was clear: a house for a young couple (a neurosurgeon and his fiancée when commissioned) with plans to raise three children.
Accordingly, the program includes: four bedrooms (master + three kid’s rooms), a living area, kitchen-dining, and a library/party room — totalling eight functional rooms.
The design balances family needs (privacy, separate bedrooms) with a sense of communal living — the flowing spatial sequence, interconnected volumes and open living zones foster social exchange while still allowing for solitude.
Why Pacific Residence Matters
Landscape-driven form: Pacific Residence responds to site (sea + mountain + slope) with architecture that embraces and celebrates the context, not resists it.
Vertical choreography: The ascending spatial experience transforms a modest footprint into a rich, multi-layered home, with each level offering unique views and atmospheres.
Material integrity: Exposed concrete — textured and weathered — gives the house strength, durability, and a timeless sculptural quality suited to Jeju’s coastal climate.
Integration of function and drama: The house demonstrates how practical family living (bedrooms, living, kitchen, library) can coexist with bold architectural expression without compromise.
Pacific Residence stands as a compelling example of contemporary coastal architecture in South Korea — where narrative, context, and living converge.

Photography © Kim Chang Mook

Photography © Kim Chang Mook

Photography © Kim Chang Mook

Photography © Kim Chang Mook

Photography © Kim Chang Mook

Photography © Kim Chang Mook

Photography © Kim Chang Mook

Photography © Kim Chang Mook

Photography © Kim Chang Mook

Photography © Kim Chang Mook

Photography © Kim Chang Mook

Photography © Kim Chang Mook

Photography © Kim Chang Mook

Photography © Kim Chang Mook

Photography © Kim Chang Mook

Photography © Kim Chang Mook

Photography © Kim Chang Mook
Artikel ini hanyalah simpanan cache dari url asal penulis yang berkebarangkalian sudah terlalu lama atau sudah dibuang :
https://www.architectureartdesigns.com/pacific-residence-moon-hoon-south-korea/
 PING BABAB : Raksasa Aggregator Malaysia
PING BABAB : Raksasa Aggregator Malaysia
 Photography © Kim Chang Mook
Photography © Kim Chang Mook
 Photography © Kim Chang Mook
Photography © Kim Chang Mook
 Photography © Kim Chang Mook
Photography © Kim Chang Mook
 Photography © Kim Chang Mook
Photography © Kim Chang Mook
 Photography © Kim Chang Mook
Photography © Kim Chang Mook
 Photography © Kim Chang Mook
Photography © Kim Chang Mook
 Photography © Kim Chang Mook
Photography © Kim Chang Mook
 Photography © Kim Chang Mook
Photography © Kim Chang Mook
 Photography © Kim Chang Mook
Photography © Kim Chang Mook
 Photography © Kim Chang Mook
Photography © Kim Chang Mook
 Photography © Kim Chang Mook
Photography © Kim Chang Mook
 Photography © Kim Chang Mook
Photography © Kim Chang Mook
 Photography © Kim Chang Mook
Photography © Kim Chang Mook
 Photography © Kim Chang Mook
Photography © Kim Chang Mook
 Photography © Kim Chang Mook
Photography © Kim Chang Mook
 Photography © Kim Chang Mook
Photography © Kim Chang Mook
 Photography © Kim Chang Mook
Photography © Kim Chang Mook
























