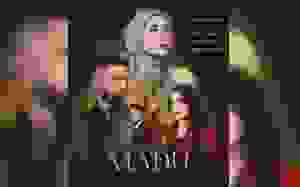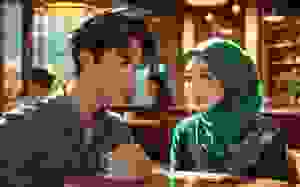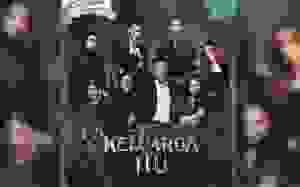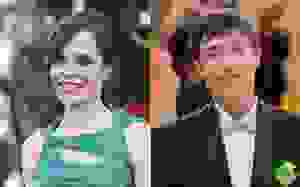Maison Melba Atelier L Abri Canada
Project: Maison Melba
Architect: Atelier l'Abri
Location: Canada, Frelighsburg, Quebec
Year: 2023
Area: 450 m2
Photography: Alex Lesage
Tucked within the pastoral orchards and meadows of the Eastern Townships in southern Québec, Maison Melba by Atelier L’Abri stands as a quietly powerful testament to adaptive reuse, sustainable design, and community-oriented architecture. What once was a 1970s automobile garage has been transformed into a living space that is at once a private residence, a creative studio, a workshop, a culinary production area — and a hub for gathering, collaboration, and connection to the land.
Far from a mere renovation, Maison Melba embodies a holistic vision: of architecture that respects context, materiality, heritage, and future sustainability. It is a building whose worth lies not only in its form, but in its function — as a home, a workshop, and a platform for dialogue between people and place.

Photography © Alex Lesage

Photography © Alex Lesage
From Garage to Generative Home: The Transformation
Originally an anonymous garage dating from the 1970s, the existing structure was dismantled down to its wood frame, preserving the original silhouette while making way for a vastly improved building envelope. Within that frame, the architects built double-stud walls insulated with cellulose fiber, added PassivHaus-certified triple-glazed windows, and achieved an air-tightness rating of 0.37 ACH at 50 Pa — a mark of exceptional thermal performance and energy efficiency.
The result is a building ready to last for decades, using minimal energy and avoiding the wasteful demolition of an existing resource. The rugged steel roof and timber-clad exterior are intended to age gracefully within the rural landscape — eventually blending with the orchards and meadows that surround the house.

Photography © Alex Lesage

Photography © Alex Lesage

Photography © Alex Lesage

Photography © Alex Lesage

Photography © Alex Lesage
Spatial Strategy: Light, Void, and Everyday Life
Maison Melba is organized around a compelling spatial gesture: a central interstice slicing through the building, under a high skylight — a void that draws daylight deep into the plan and serves as a transitional buffer between the residential zones and the workshop / communal areas.
This structural “cut” does more than bring light: it introduces a pause, a moment of transition. On one side, the home unfolds — warm, calm, punctuated with furniture, natural materials, and soft light; on the other side, a more industrial yet refined workshop and social space encourage collaboration, creation, and community gathering.
Through this layout, the house becomes more than a dwelling — it becomes a multi-program hub: living, working, cooking, gardening, sharing. Outside, a greenhouse and a small-scale vegetable garden reinforce the relationship to the land, supporting on-site cultivation and sustainable living.
Materiality & Interiors: Warmth, Craft, and Quiet Refinement
Inside Maison Melba, the palette is intentionally restrained but rich in tactile quality: Douglas fir floors, lime-washed walls, white-oak built-ins, hemlock structural beams, and tall linen curtains combine to create a calm, warm, deeply human atmosphere. Large timber-aluminum windows frame views of the rural surroundings, further dissolving the boundary between inside and outside.
On the workshop side, rawer — yet carefully composed — materials (neutral-toned industrial surfaces, functional furnishings) create a flexible canvas for creativity and production, aligning with the building’s ethos of mixing domestic comfort with productive purpose.
Together, these materials age gently — the wood will mellow, the timber planks will grey over time, and the steel roof will weather — allowing the house to gradually merge with its rural context and mature gracefully, becoming part of the landscape itself.

Photography © Alex Lesage

Photography © Alex Lesage

Photography © Alex Lesage

Photography © Alex Lesage

Photography © Alex Lesage

Photography © Alex Lesage

Photography © Alex Lesage

Photography © Alex Lesage

Photography © Alex Lesage

Photography © Alex Lesage

Photography © Alex Lesage

Photography © Alex Lesage

Photography © Alex Lesage

Photography © Alex Lesage

Photography © Alex Lesage

Photography © Alex Lesage

Photography © Alex Lesage

Photography © Alex Lesage

Photography © Alex Lesage

Photography © Alex Lesage

Photography © Alex Lesage

Photography © Alex Lesage

Photography © Alex Lesage

Photography © Alex Lesage
Sustainability & Passive-House Performance
Maison Melba is not just aesthetically modest — it’s technically ambitious. The retrofit embraces passive-house principles, optimizing insulation, eliminating thermal bridges, maximizing airtightness, and using triple-glazed, high-performance windows.
The building’s new envelope and systems ensure minimal energy consumption for heating or cooling, reducing long-term environmental impact. The on-site greenhouse and garden further support a small-scale, self-sustaining lifestyle rooted in local ecology and community values.
This gap between the building’s humble origins and its future-proof performance illustrates a core belief of Atelier L’Abri: that architecture must balance beauty, utility, and durability to be truly timeless.

Photography © Alex Lesage

Photography © Alex Lesage
A Home + Workshop + Community Hub: New Definitions of Rural Living
Listing the programs — residence, studio, workshop, kitchen / culinary production, greenhouse, vegetable garden — undersells the deeper ambition of Maison Melba. It’s not just a house or a renovated garage; it’s a living ecosystem. It’s a space for creation, collaboration, hospitality, food production, and gathering — all anchored in the rhythms of rural Québec.
In doing so, the project redefines what “home” means: not as an isolated cell, but as a node in a network of living, working, growing. It’s architecture that supports community and ecology, not separation.

Photography © Alex Lesage







Artikel ini hanyalah simpanan cache dari url asal penulis yang berkebarangkalian sudah terlalu lama atau sudah dibuang :
https://www.architectureartdesigns.com/maison-melba-atelier-labri-canada/
 PING BABAB : Raksasa Aggregator Malaysia
PING BABAB : Raksasa Aggregator Malaysia
 Photography © Alex Lesage
Photography © Alex Lesage
 Photography © Alex Lesage
Photography © Alex Lesage
 Photography © Alex Lesage
Photography © Alex Lesage
 Photography © Alex Lesage
Photography © Alex Lesage
 Photography © Alex Lesage
Photography © Alex Lesage
 Photography © Alex Lesage
Photography © Alex Lesage
 Photography © Alex Lesage
Photography © Alex Lesage
 Photography © Alex Lesage
Photography © Alex Lesage
 Photography © Alex Lesage
Photography © Alex Lesage
 Photography © Alex Lesage
Photography © Alex Lesage
 Photography © Alex Lesage
Photography © Alex Lesage
 Photography © Alex Lesage
Photography © Alex Lesage
 Photography © Alex Lesage
Photography © Alex Lesage
 Photography © Alex Lesage
Photography © Alex Lesage
 Photography © Alex Lesage
Photography © Alex Lesage
 Photography © Alex Lesage
Photography © Alex Lesage
 Photography © Alex Lesage
Photography © Alex Lesage
 Photography © Alex Lesage
Photography © Alex Lesage
 Photography © Alex Lesage
Photography © Alex Lesage
 Photography © Alex Lesage
Photography © Alex Lesage
 Photography © Alex Lesage
Photography © Alex Lesage
 Photography © Alex Lesage
Photography © Alex Lesage
 Photography © Alex Lesage
Photography © Alex Lesage
 Photography © Alex Lesage
Photography © Alex Lesage
 Photography © Alex Lesage
Photography © Alex Lesage
 Photography © Alex Lesage
Photography © Alex Lesage
 Photography © Alex Lesage
Photography © Alex Lesage
 Photography © Alex Lesage
Photography © Alex Lesage
 Photography © Alex Lesage
Photography © Alex Lesage
 Photography © Alex Lesage
Photography © Alex Lesage
 Photography © Alex Lesage
Photography © Alex Lesage
 Photography © Alex Lesage
Photography © Alex Lesage
 Photography © Alex Lesage
Photography © Alex Lesage
 Photography © Alex Lesage
Photography © Alex Lesage


























