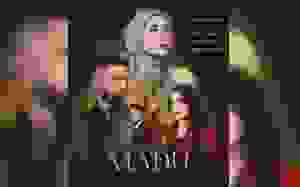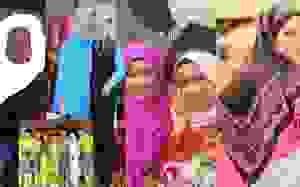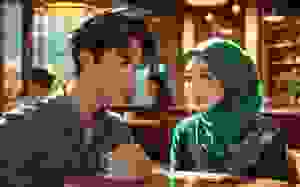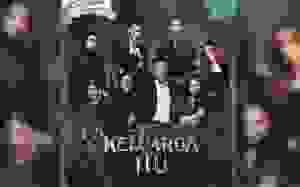Designing Homes For The Future

Rimbun Impian Type B Dining Hall In an award-winning township of Seremban 2 located south of Kuala Lumpur, lies Rimbun Impian, IJM Land's latest residential development set to reshape the contemporary concept in its interior design. Their newly completed show units that highlight premium finishes, practical layout and stylish living have been officially launched.
Priced from only RM659,420 onwards, the 345 Rimbun Impian units consist of Type A and Type B houses. In presenting each show unit, IJM's challenge was to bring out their distinctive touch in their contemporary design.
The interior of Type A show unit is flourished in the Terracotta concept which indulges in a play of textures and earthy-toned finishes. The crux of this design is attention to detail, with every inch considered meticulously and optimised, resulting in a tastefully designed home.
Inspired by the thought of bringing space to life, each room has its own characteristics and stories behind it. The living hall, for one, is installed with a 3D wood partition which becomes an impressive highlight feature of the room. In the family area, visual equilibrium is apparent with the combination of vertical strip finish and terracotic hues. The upholstered 3D wall panel in the master bedroom brings out a sophisticated personality. The design works well with other geometrical elements such as the exquisite carpet and bed frame, transforming it into a luxurious chamber.
The interior design for Type B show unit utilizes monochromatic color scheme in their living, dining and open kitchen areas complemented by special wall coating in creating a modern concept. The geometrical furniture and decor used, such as the dining table, curvilinear sofa and coffee table serve as attention grabbers in the open space. The high gloss door surface, elegant marble and mirror cladding on TV feature wall and an expressive kitchen countertop are among the modernistic materials used.
The first floor of Type B show unit incorporates a more dynamic design to complement the floor below. The master bedroom's asymmetrical bed head feature coupled with slanted built-in lighting create a spacious open atmosphere that goes well with the walk-in wardrobe. The bedroom designs take full advantage of natural light to unveil embedded architectural elements like the pastel and bold colors along with textures that become attractive focal points of the room
Artikel ini hanyalah simpanan cache dari url asal penulis yang berkebarangkalian sudah terlalu lama atau sudah dibuang :
https://www.zulyusmar.com/2020/03/designing-homes-for-future.html?utm_source=feedburner&utm_medium=feed&utm_campaign=Feed%3A+ZulyusmarcomMalaysianLifestyleFoodBeveragesTravelTechnologyAndNews+%28ZulYu
 PING BABAB : Raksasa Aggregator Malaysia
PING BABAB : Raksasa Aggregator Malaysia
 Rimbun Impian Type B Dining Hall In an award-winning township of Seremban 2 located south of Kuala Lumpur, lies Rimbun Impian, IJM Land's latest residential development set to reshape the contemporary concept in its interior design. Their newly completed show units that highlight premium finishes, practical layout and stylish living have been officially launched.
Rimbun Impian Type B Dining Hall In an award-winning township of Seremban 2 located south of Kuala Lumpur, lies Rimbun Impian, IJM Land's latest residential development set to reshape the contemporary concept in its interior design. Their newly completed show units that highlight premium finishes, practical layout and stylish living have been officially launched. 


























