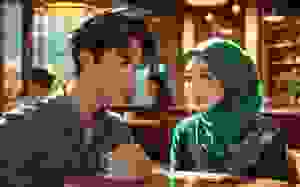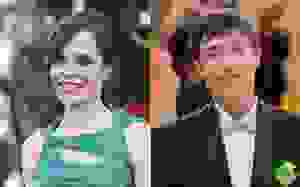Bright Villa Kyoto Ekaterina Yakovenko Russia
Project: Bright Villa Kyoto
Architect: Ekaterina Yakovenko
Location: Russia, Moscow
Year: 2025
Area: 1222 m2
Photography: Sergey Krasyuk
Bright Villa Kyoto / Ekaterina Yakovenko / Russia
Set in the lush landscape of the Moscow region, Bright Villa Kyoto is a serene and atmospheric residence shaped by the refined eye of interior designer Ekaterina Yakovenko, founder of JP Interiors. With a total area of 1222 m², the home blends contemporary comfort with the poetic calm of Japanese aesthetics, creating an environment where natural materials, light, and spatial fluidity define the experience.
Designed for a young, energetic couple with two children, the villa reflects their active lifestyle and love for travel, golf, swimming, and wellness rituals. Their motto—movement is life—became a guiding idea throughout the project. Given just 1.7 months to move in after purchasing the plot, the family entrusted Yakovenko with full creative control, resulting in a cohesive interior completed with remarkable efficiency and precision.
A Layout Designed for Modern Family Life
The villa spans two generous floors, carefully zoned to support family routines, wellness, and social gatherings.
Ground Floor
Spacious entrance hall with wardrobe
170 m² open-plan area combining the living room, dining space, and show kitchen
Professional kitchen for guest chefs
Children’s playroom
Guest bathroom
120 m² terrace with BBQ zone, lounge, and garden access
12 m² indoor pool, salt room, and hammam
Laundry
Full apartment for staff
Second Floor
Master suite with walk-in closet and private bathroom
Two children’s rooms
Guest bedroom
This functional layout ensures clear circulation, abundant natural light, and effortless transitions between private and social spaces.
Interior Mood: Minimalism, Nature, and Wabi-Sabi Elegance
Yakovenko describes the interior as a harmonious dialogue with nature. The home is surrounded by a Japanese-style landscape, and the design mirrors this atmosphere indoors with a philosophy rooted in wabi-sabi—embracing the beauty of imperfection, humility, and timeless simplicity.
Key elements shaping the interior mood include:
Natural Materials
Wood, stone, brass, and mirrors create warmth, texture, and organic richness. These materials soften transitions between zones and blur the boundary between outdoor scenery and interior spaces.
Calm, Earthy Color Palette
Soft beige, ivory, warm browns, and natural greens form the base of the visual language. When brighter accents appear, they remain subtle and derived from nature.
Light and Air
Large curtain-free windows and carefully reduced furniture allow natural light to permeate the rooms, creating a sense of weightlessness and visual openness.
Rock gardens, bonsai, and ikebana compositions are integrated throughout—subtle gestures that connect the interior to the surrounding garden and reinforce the home’s meditative atmosphere.
Craftsmanship and Materials: Subtle Luxury
A defining moment of the project is the quartzite fireplace portal, chosen over marble for its energetic, wave-like veining. The same stone language appears in the kitchen island, backsplash, and TV area—each piece cut with a different vein direction, creating subtle dynamism while maintaining visual unity.
The walls and ceilings are finished in a suede-effect paint that adds smooth, tactile depth to the minimal interiors. From the first site visit, the palette was agreed upon: metallic finishes for the kitchen, soft cream tones for the furniture, and natural materials throughout.
Furniture and Décor: Contemporary Refinement
The furnishings blend comfort and sculptural presence:
Custom Key Cucine kitchen
Henge sofa group in the living room
Emmemobili chest with stone insert
Mirrors and lighting fixtures by Henge
Each piece was selected to support the architectural vision without overwhelming the interior. Their textures and silhouettes contribute to the soft, quiet luxury that defines the villa.
A Home Where Inside and Outside Flow as One
Perhaps the most striking element of Bright Villa Kyoto is the panoramic glazing—large windows that dissolve the boundaries between the home and its garden. Seasonal views become living artworks, shifting naturally throughout the day. The landscape is not merely a backdrop; it becomes a dynamic, integral part of the interior experience.
Yakovenko emphasizes her pride in the project’s sense of naturalness—an atmosphere that conceals meticulous attention to detail. Every vase, stone, and texture contributes to the overall harmony, creating a home that feels effortless yet deeply intentional.

Photography © Sergey Krasyuk

Photography © Sergey Krasyuk

Photography © Sergey Krasyuk

Photography © Sergey Krasyuk

Photography © Sergey Krasyuk

Photography © Sergey Krasyuk

Photography © Sergey Krasyuk

Photography © Sergey Krasyuk

Photography © Sergey Krasyuk

Photography © Sergey Krasyuk

Photography © Sergey Krasyuk

Photography © Sergey Krasyuk

Photography © Sergey Krasyuk

Photography © Sergey Krasyuk

Photography © Sergey Krasyuk

Photography © Sergey Krasyuk

Photography © Sergey Krasyuk

Photography © Sergey Krasyuk

Photography © Sergey Krasyuk

Photography © Sergey Krasyuk

Photography © Sergey Krasyuk

Photography © Sergey Krasyuk

Photography © Sergey Krasyuk

Photography © Sergey Krasyuk

Photography © Sergey Krasyuk

Photography © Sergey Krasyuk

Photography © Sergey Krasyuk

Photography © Sergey Krasyuk

Photography © Sergey Krasyuk

Photography © Sergey Krasyuk

Photography © Sergey Krasyuk

Photography © Sergey Krasyuk

Photography © Sergey Krasyuk

Photography © Sergey Krasyuk

Photography © Sergey Krasyuk

Photography © Sergey Krasyuk

Photography © Sergey Krasyuk

Photography © Sergey Krasyuk

Photography © Sergey Krasyuk

Photography © Sergey Krasyuk

Photography © Sergey Krasyuk

Photography © Sergey Krasyuk

Photography © Sergey Krasyuk

Photography © Sergey Krasyuk

Photography © Sergey Krasyuk

Photography © Sergey Krasyuk

Photography © Sergey Krasyuk

Photography © Sergey Krasyuk

Photography © Sergey Krasyuk

Photography © Sergey Krasyuk

Photography © Sergey Krasyuk

Photography © Sergey Krasyuk

Photography © Sergey Krasyuk

Photography © Sergey Krasyuk

Photography © Sergey Krasyuk

Photography © Sergey Krasyuk

Photography © Sergey Krasyuk

Photography © Sergey Krasyuk
Artikel ini hanyalah simpanan cache dari url asal penulis yang berkebarangkalian sudah terlalu lama atau sudah dibuang :
https://www.architectureartdesigns.com/bright-villa-kyoto-ekaterina-yakovenko-russia/
 PING BABAB : Raksasa Aggregator Malaysia
PING BABAB : Raksasa Aggregator Malaysia
 Photography © Sergey Krasyuk
Photography © Sergey Krasyuk
 Photography © Sergey Krasyuk
Photography © Sergey Krasyuk
 Photography © Sergey Krasyuk
Photography © Sergey Krasyuk
 Photography © Sergey Krasyuk
Photography © Sergey Krasyuk
 Photography © Sergey Krasyuk
Photography © Sergey Krasyuk
 Photography © Sergey Krasyuk
Photography © Sergey Krasyuk
 Photography © Sergey Krasyuk
Photography © Sergey Krasyuk
 Photography © Sergey Krasyuk
Photography © Sergey Krasyuk
 Photography © Sergey Krasyuk
Photography © Sergey Krasyuk
 Photography © Sergey Krasyuk
Photography © Sergey Krasyuk
 Photography © Sergey Krasyuk
Photography © Sergey Krasyuk
 Photography © Sergey Krasyuk
Photography © Sergey Krasyuk
 Photography © Sergey Krasyuk
Photography © Sergey Krasyuk
 Photography © Sergey Krasyuk
Photography © Sergey Krasyuk
 Photography © Sergey Krasyuk
Photography © Sergey Krasyuk
 Photography © Sergey Krasyuk
Photography © Sergey Krasyuk
 Photography © Sergey Krasyuk
Photography © Sergey Krasyuk
 Photography © Sergey Krasyuk
Photography © Sergey Krasyuk
 Photography © Sergey Krasyuk
Photography © Sergey Krasyuk
 Photography © Sergey Krasyuk
Photography © Sergey Krasyuk
 Photography © Sergey Krasyuk
Photography © Sergey Krasyuk
 Photography © Sergey Krasyuk
Photography © Sergey Krasyuk
 Photography © Sergey Krasyuk
Photography © Sergey Krasyuk
 Photography © Sergey Krasyuk
Photography © Sergey Krasyuk
 Photography © Sergey Krasyuk
Photography © Sergey Krasyuk
 Photography © Sergey Krasyuk
Photography © Sergey Krasyuk
 Photography © Sergey Krasyuk
Photography © Sergey Krasyuk
 Photography © Sergey Krasyuk
Photography © Sergey Krasyuk
 Photography © Sergey Krasyuk
Photography © Sergey Krasyuk
 Photography © Sergey Krasyuk
Photography © Sergey Krasyuk
 Photography © Sergey Krasyuk
Photography © Sergey Krasyuk
 Photography © Sergey Krasyuk
Photography © Sergey Krasyuk
 Photography © Sergey Krasyuk
Photography © Sergey Krasyuk
 Photography © Sergey Krasyuk
Photography © Sergey Krasyuk
 Photography © Sergey Krasyuk
Photography © Sergey Krasyuk
 Photography © Sergey Krasyuk
Photography © Sergey Krasyuk
 Photography © Sergey Krasyuk
Photography © Sergey Krasyuk
 Photography © Sergey Krasyuk
Photography © Sergey Krasyuk
 Photography © Sergey Krasyuk
Photography © Sergey Krasyuk
 Photography © Sergey Krasyuk
Photography © Sergey Krasyuk
 Photography © Sergey Krasyuk
Photography © Sergey Krasyuk
 Photography © Sergey Krasyuk
Photography © Sergey Krasyuk
 Photography © Sergey Krasyuk
Photography © Sergey Krasyuk
 Photography © Sergey Krasyuk
Photography © Sergey Krasyuk
 Photography © Sergey Krasyuk
Photography © Sergey Krasyuk
 Photography © Sergey Krasyuk
Photography © Sergey Krasyuk
 Photography © Sergey Krasyuk
Photography © Sergey Krasyuk
 Photography © Sergey Krasyuk
Photography © Sergey Krasyuk
 Photography © Sergey Krasyuk
Photography © Sergey Krasyuk
 Photography © Sergey Krasyuk
Photography © Sergey Krasyuk
 Photography © Sergey Krasyuk
Photography © Sergey Krasyuk
 Photography © Sergey Krasyuk
Photography © Sergey Krasyuk
 Photography © Sergey Krasyuk
Photography © Sergey Krasyuk
 Photography © Sergey Krasyuk
Photography © Sergey Krasyuk
 Photography © Sergey Krasyuk
Photography © Sergey Krasyuk
 Photography © Sergey Krasyuk
Photography © Sergey Krasyuk
 Photography © Sergey Krasyuk
Photography © Sergey Krasyuk
 Photography © Sergey Krasyuk
Photography © Sergey Krasyuk





















