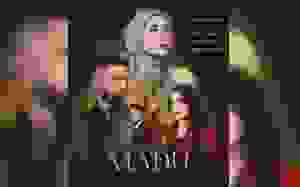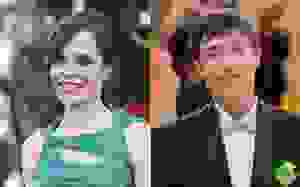 PING BABAB : Raksasa Aggregator Malaysia
PING BABAB : Raksasa Aggregator Malaysia
 Photography © Anson Smart
The studio describes the project as having “soaring 10-metre ceilings”, signalling the drama of scale retained from the building’s past. As a 2025 project, Happy Haus emerges as a flagship example of adaptive residential architecture in Australia.
Photography © Anson Smart
The studio describes the project as having “soaring 10-metre ceilings”, signalling the drama of scale retained from the building’s past. As a 2025 project, Happy Haus emerges as a flagship example of adaptive residential architecture in Australia. Photography © Anson Smart
Spatial Strategy: Three Levels, One Cohesive Home
Happy Haus arranges its three floors to balance social, service and private functions elegantly. The ground floor opens into expansive living areas, layered with height and volume—the former factory grid becomes the backbone of home life. Mid-level and upper zones house service rooms, private retreats and art/display-intensive spaces.
Photography © Anson Smart
Spatial Strategy: Three Levels, One Cohesive Home
Happy Haus arranges its three floors to balance social, service and private functions elegantly. The ground floor opens into expansive living areas, layered with height and volume—the former factory grid becomes the backbone of home life. Mid-level and upper zones house service rooms, private retreats and art/display-intensive spaces. Photography © Anson Smart
Rather than insert discrete rooms, the plan preserves openness, allowing circulation to double as architecture—stairs become sculptural, landings become galleries, mezzanines become vantage points. The high ceilings and original structural clearance are celebrated, making the home feel generous while still grounded in human scale.
Photography © Anson Smart
Rather than insert discrete rooms, the plan preserves openness, allowing circulation to double as architecture—stairs become sculptural, landings become galleries, mezzanines become vantage points. The high ceilings and original structural clearance are celebrated, making the home feel generous while still grounded in human scale. Photography © Anson Smart
Materiality, Heritage & Interiors: Industrial Roots, Refined Finish
Flack Studio retains structural vestiges: warehouse columns, history-laden spans, and industrial presence. Over that, they layer tactile materials—warm timber joinery, stone surfaces, curated furnishings and bespoke lighting. The interiors fuse furniture design, art and architecture: the practice is known for combining vintage pieces, high-end finishes and site-specific narrative.
Photography © Anson Smart
Materiality, Heritage & Interiors: Industrial Roots, Refined Finish
Flack Studio retains structural vestiges: warehouse columns, history-laden spans, and industrial presence. Over that, they layer tactile materials—warm timber joinery, stone surfaces, curated furnishings and bespoke lighting. The interiors fuse furniture design, art and architecture: the practice is known for combining vintage pieces, high-end finishes and site-specific narrative. Photography © Anson Smart
The former factory status remains visible: large spans, exposed structure, vertical height—but refined with details that rest the home in luxury: custom cabinetry, gallery lighting, integrated art walls, and thoughtful spatial sequencing. The result: a residence that feels both home and curated exhibition.
Photography © Anson Smart
The former factory status remains visible: large spans, exposed structure, vertical height—but refined with details that rest the home in luxury: custom cabinetry, gallery lighting, integrated art walls, and thoughtful spatial sequencing. The result: a residence that feels both home and curated exhibition. Photography © Anson Smart
Heritage Adaptation & Long-Term Living
Converting an industrial building into a home presents challenges of scale, climate, zoning and atmosphere. Flack Studio treats these not as obstacles but as opportunities. The high volume becomes living volume; the structural grid becomes gallery-like; the shell becomes adaptable to future change. This focus on longevity, adaptability and layering aligns with their ethos of design built to last and evolve.
Photography © Anson Smart
Heritage Adaptation & Long-Term Living
Converting an industrial building into a home presents challenges of scale, climate, zoning and atmosphere. Flack Studio treats these not as obstacles but as opportunities. The high volume becomes living volume; the structural grid becomes gallery-like; the shell becomes adaptable to future change. This focus on longevity, adaptability and layering aligns with their ethos of design built to last and evolve. Photography © Anson Smart
Happy Haus therefore is not a momentary showcase—it is a durable home, ready for life, collecting, change and habitation across decades.
Photography © Anson Smart
Happy Haus therefore is not a momentary showcase—it is a durable home, ready for life, collecting, change and habitation across decades. Photography © Anson Smart
Why Happy Haus Matters
Adaptive reuse at scale: The transformation of a furniture factory into a luxury three-level home retains industrial authenticity while elevating living experience.
Photography © Anson Smart
Why Happy Haus Matters
Adaptive reuse at scale: The transformation of a furniture factory into a luxury three-level home retains industrial authenticity while elevating living experience.
 Photography © Anson Smart
Dramatic spatial volume with human detail: 10-metre ceilings, expansive spans, but broken into humanised zones via materials and furniture.
Photography © Anson Smart
Dramatic spatial volume with human detail: 10-metre ceilings, expansive spans, but broken into humanised zones via materials and furniture.
 Photography © Anson Smart
Curated interiors meet architectural integrity: The house is both art-space and home—furniture, lighting and objects are integrated not stacked.
Photography © Anson Smart
Curated interiors meet architectural integrity: The house is both art-space and home—furniture, lighting and objects are integrated not stacked.
 Photography © Anson Smart
Design for longevity, not flash: The project emphasises material quality, adaptability and legacy over trends.
Photography © Anson Smart
Design for longevity, not flash: The project emphasises material quality, adaptability and legacy over trends.
 Photography © Anson Smart
Happy Haus is a model of how warehouse conversions move beyond loft tropes into high-end, enduring domestic architecture. It is as comfortable with family life as it is with collecting, showing and living. Flack Studio delivers a house that is both architecture and performance.
Photography © Anson Smart
Happy Haus is a model of how warehouse conversions move beyond loft tropes into high-end, enduring domestic architecture. It is as comfortable with family life as it is with collecting, showing and living. Flack Studio delivers a house that is both architecture and performance.|
Kempen Promosi dan Iklan Kami memerlukan jasa baik anda untuk menyokong kempen pengiklanan dalam website kami. Serba sedikit anda telah membantu kami untuk mengekalkan servis percuma aggregating ini kepada semua. Anda juga boleh memberikan sumbangan anda kepada kami dengan menghubungi kami di sini |


























